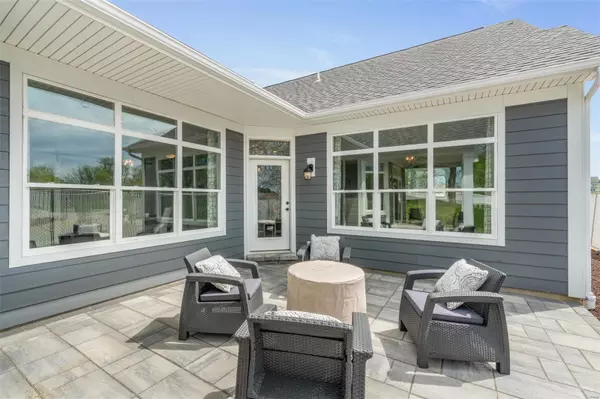$619,000
$619,900
0.1%For more information regarding the value of a property, please contact us for a free consultation.
109 Lilac Blossom DR St Charles, MO 63304
4 Beds
4 Baths
3,041 SqFt
Key Details
Sold Price $619,000
Property Type Single Family Home
Sub Type New Construction
Listing Status Sold
Purchase Type For Sale
Square Footage 3,041 sqft
Price per Sqft $203
Subdivision Courtyards Of Cottleville
MLS Listing ID 21033474
Sold Date 08/05/21
Style Villa
Bedrooms 4
Full Baths 3
Half Baths 1
HOA Fees $135/mo
Lot Size 7,405 Sqft
Acres 0.17
Lot Dimensions 55 x 130
Property Description
Former Display at Courtyards of Cottleville! Stunning new construction home has all the BELLS & WHISTLES! LOW MAINTENANCE LIVING! The main floor flows wonderfully with a large center kitchen adjoining the living and dining room and adjacent den. Owner's suite features giant zero entry shower, tray ceiling, private courtyard entrance and custom closets. Spacious LL with rec area and bedroom, 1/2 bath and upstairs bonus suite with bedroom, bath and living space. HIGH-END FINISHES and FEATURES including flooring, counters, cabinets, appliances, fireplace, paver patio, fiber cement siding and zoned HVAC. Oversized windows with transoms overlook your own private courtyard, great for pets, entertaining and gardening. LAWN CARE and SNOW REMOVAL included in HOA! Where else in St. Louis can you enjoy RESORT STYLE LIVING in this golf-cart friendly community, a short ride from fine establishments like Mannino's market, Rack House, Bemo's and the Wine Seller. Duplicate listing of 21027029
Location
State MO
County St Charles
Area Francis Howell Cntrl
Rooms
Basement Concrete, Bathroom in LL, Egress Window(s), Full, Partially Finished, Concrete, Rec/Family Area, Sump Pump
Interior
Interior Features Open Floorplan, Walk-in Closet(s)
Heating Forced Air 90+
Cooling Central Air
Fireplaces Number 1
Fireplaces Type Gas
Fireplace Y
Appliance Dishwasher, Disposal, Dryer, Microwave, Electric Oven, Refrigerator, Vented Exhaust Fan, Washer
Exterior
Parking Features true
Garage Spaces 2.0
Amenities Available Ceiling Fan, Covered Porch, Patio
Roof Type Composition
Private Pool false
Building
Lot Description Fencing, Level Lot, Sidewalks
Story 1.5
Builder Name Meyer Homes - Epcon
Sewer Public Sewer
Water Public
Architectural Style Traditional
Level or Stories One and One Half
Structure Type Brk/Stn Veneer Frnt,Fiber Cement
Schools
Elementary Schools Warren Elem.
Middle Schools Saeger Middle
High Schools Francis Howell Central High
School District Francis Howell R-Iii
Others
Acceptable Financing Cash Only, Conventional, FHA, VA
Listing Terms Cash Only, Conventional, FHA, VA
Special Listing Condition Builder Display, Display, Some Accessible Features, Some Universal Design Features, None
Read Less
Want to know what your home might be worth? Contact us for a FREE valuation!

Our team is ready to help you sell your home for the highest possible price ASAP
Bought with Hayley Tomazic






