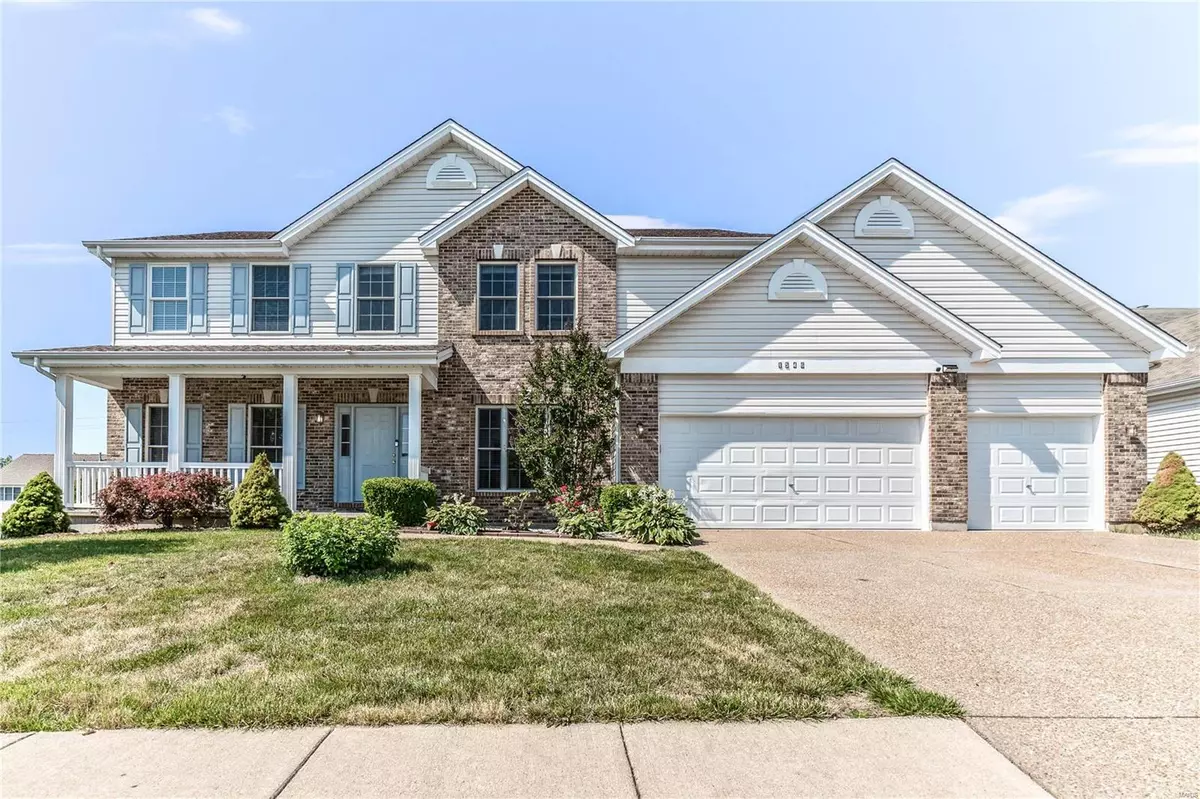$480,000
$499,000
3.8%For more information regarding the value of a property, please contact us for a free consultation.
1546 River Birch DR St Peters, MO 63376
4 Beds
5 Baths
4,649 SqFt
Key Details
Sold Price $480,000
Property Type Single Family Home
Sub Type Residential
Listing Status Sold
Purchase Type For Sale
Square Footage 4,649 sqft
Price per Sqft $103
Subdivision Avondale Heights #9
MLS Listing ID 21041647
Sold Date 08/19/21
Style Other
Bedrooms 4
Full Baths 4
Half Baths 1
Construction Status 17
HOA Fees $8/ann
Year Built 2004
Building Age 17
Lot Size 0.310 Acres
Acres 0.31
Lot Dimensions 13,504
Property Description
All carpet is being replaced & bathrooms are getting a facelift! This extraordinary 1.5 story custom-built home in the Avondale Heights Subdivision has been meticulously designed from top to bottom! You'll be amazed by the breathtaking views overlooking the property’s tranquil pool. This spectacular home features extensive millwork, gleaming wood floors, soaring ceilings & walls of windows. The inspiring floor plan leads you to a 2 story great room w/fireplace surrounded by windows. Open kitchen with granite counters, custom cabinetry & beautiful center island adjoins the light-filled breakfast room. 1st floor master has a huge walk-in closet & luxury bath PLUS an additional Master on 2nd floor w/attached ensuite. Upstairs offers a large bonus space w/ 3 total bedrooms. The lower level offers a walkout to the pool w/ 3 rec rooms, office/sleeping space & full bath.
Location
State MO
County St Charles
Area Fort Zumwalt South
Rooms
Basement Concrete, Bathroom in LL, Partially Finished, Rec/Family Area, Sleeping Area, Sump Pump, Walk-Out Access
Interior
Interior Features High Ceilings, Open Floorplan, Carpets, Special Millwork, Window Treatments, Vaulted Ceiling, Walk-in Closet(s), Some Wood Floors
Heating Forced Air
Cooling Electric
Fireplaces Number 1
Fireplaces Type Gas
Fireplace Y
Appliance Dishwasher, Disposal, Electric Cooktop, Electric Oven, Refrigerator
Exterior
Parking Features true
Garage Spaces 3.0
Amenities Available Private Inground Pool
Private Pool true
Building
Lot Description Corner Lot, Fencing, Streetlights
Story 1.5
Sewer Public Sewer
Water Public
Architectural Style Traditional
Level or Stories One and One Half
Structure Type Brick Veneer,Vinyl Siding
Construction Status 17
Schools
Elementary Schools Emge Elem.
Middle Schools Ft. Zumwalt South Middle
High Schools Ft. Zumwalt South High
School District Ft. Zumwalt R-Ii
Others
Ownership Private
Acceptable Financing Cash Only, Conventional, FHA, VA
Listing Terms Cash Only, Conventional, FHA, VA
Special Listing Condition Owner Occupied, None
Read Less
Want to know what your home might be worth? Contact us for a FREE valuation!

Our team is ready to help you sell your home for the highest possible price ASAP
Bought with Betty Morgan






