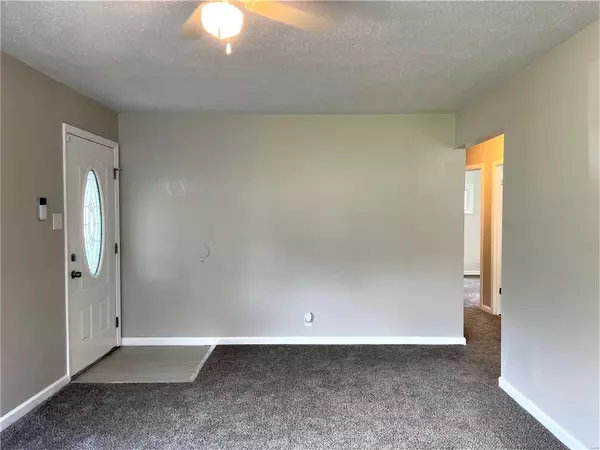$75,000
$74,900
0.1%For more information regarding the value of a property, please contact us for a free consultation.
7831 Blandford DR St Louis, MO 63121
3 Beds
1 Bath
864 SqFt
Key Details
Sold Price $75,000
Property Type Single Family Home
Sub Type Residential
Listing Status Sold
Purchase Type For Sale
Square Footage 864 sqft
Price per Sqft $86
Subdivision Norwood Manor 1
MLS Listing ID 21048463
Sold Date 08/20/21
Style Ranch
Bedrooms 3
Full Baths 1
Construction Status 67
Year Built 1954
Building Age 67
Lot Size 8,712 Sqft
Acres 0.2
Lot Dimensions 58 xc 150
Property Description
This inviting, freshly updated, 3-bedroom, 1 bathroom ranch is ready for your personal touch! Walking in you will find a spacious, naturally lit living room featuring new carpet throughout, fresh paint and new ceiling fan. Heading into the kitchen you will find all new appliances (stove/oven and fridge), new cabinets, and built-in pantry. All 3 bedrooms feature new carpet, fresh paint, new ceiling fans and ample closet space. The bathroom features a new vanity, light fixture and glass block window in shower for added natural light. The open, unfinished basement includes a newly installed sump/drainage system. The level, fully fenced backyard will be the perfect spot for entertaining. Other updates include: New HVAC, water heater, and electric panel.
Location
State MO
County St Louis
Area Normandy
Rooms
Basement Full, Concrete, Sump Pump, Unfinished
Interior
Interior Features Carpets, Window Treatments
Heating Forced Air
Cooling Electric
Fireplaces Type None
Fireplace Y
Appliance Gas Oven, Refrigerator
Exterior
Parking Features false
Private Pool false
Building
Lot Description Fencing, Level Lot, Sidewalks, Streetlights
Story 1
Sewer Public Sewer
Water Public
Architectural Style Traditional
Level or Stories One
Structure Type Frame,Vinyl Siding
Construction Status 67
Schools
Elementary Schools Bermuda Elem.
Middle Schools Berkeley Middle
High Schools Mccluer South-Berkeley High
School District Ferguson-Florissant R-Ii
Others
Ownership Private
Acceptable Financing Cash Only, Conventional
Listing Terms Cash Only, Conventional
Special Listing Condition Renovated, None
Read Less
Want to know what your home might be worth? Contact us for a FREE valuation!

Our team is ready to help you sell your home for the highest possible price ASAP
Bought with Candice Ellis






