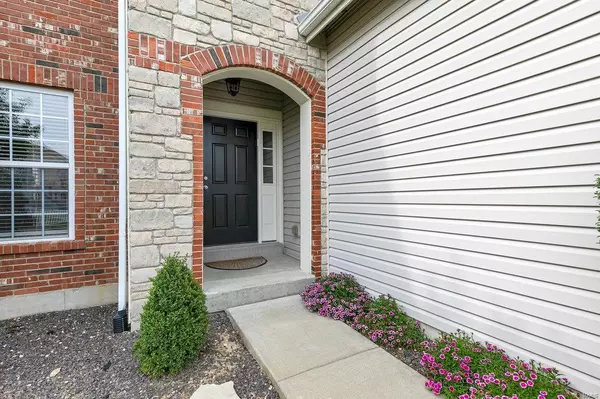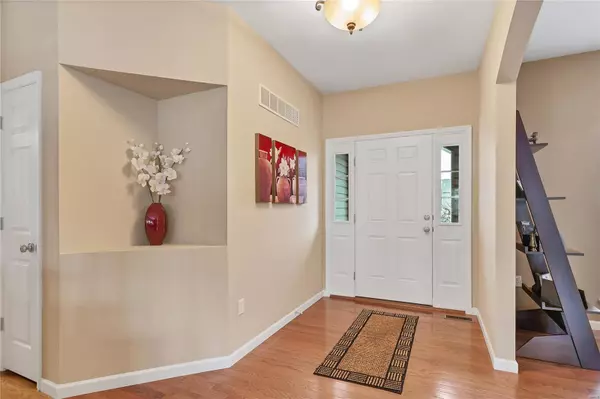$361,000
$345,000
4.6%For more information regarding the value of a property, please contact us for a free consultation.
603 Derby Way DR Wentzville, MO 63385
4 Beds
4 Baths
2,814 SqFt
Key Details
Sold Price $361,000
Property Type Single Family Home
Sub Type Residential
Listing Status Sold
Purchase Type For Sale
Square Footage 2,814 sqft
Price per Sqft $128
Subdivision Carlton Glen Estate #4
MLS Listing ID 21026735
Sold Date 06/22/21
Style Other
Bedrooms 4
Full Baths 3
Half Baths 1
Construction Status 12
HOA Fees $33/ann
Year Built 2009
Building Age 12
Lot Size 8,712 Sqft
Acres 0.2
Lot Dimensions 55x122x84
Property Description
Beautiful 4 bdrm, two story with extensive upgrades throughout including stone & brick elevation. Main Level features hardwood floors and Arched Doorways; Formal Dining Room opens to Large Family Room with bay window, recessed lighting and gas fireplace; Kitchen with 42-inch cabinets, center island/breakfast bar, planning desk & under-cabinet lighting; Main Floor Laundry with utility sink; Master Bedroom Suite with Tray Ceiling, Sitting Area, Spacious Master Bath with whirlpool tub,vaulted ceiling, and Walk-in Closet; The Upper Level offers a large bonus room (could easily be converted to a bedroom), two more bedrooms and a 2nd full bath; Finished walk-out lower level with deep pour, rec room, wet bar, surround sound, fourth bedroom and third full bath; Deck and patio overlooks yard backing to common ground; Community Amenities include pool and playground; Great location near parks, shopping and schools.
Location
State MO
County St Charles
Area Wentzville-Timberland
Rooms
Basement Concrete, Bathroom in LL, Full, Partially Finished, Rec/Family Area, Sleeping Area, Walk-Out Access
Interior
Interior Features High Ceilings, Open Floorplan, Carpets, Window Treatments, Walk-in Closet(s), Wet Bar, Some Wood Floors
Heating Forced Air
Cooling Electric
Fireplaces Number 1
Fireplaces Type Gas
Fireplace Y
Appliance Dishwasher, Disposal, Front Controls on Range/Cooktop, Microwave, Gas Oven
Exterior
Parking Features true
Garage Spaces 2.0
Amenities Available Pool, Underground Utilities
Private Pool false
Building
Lot Description Backs to Comm. Grnd
Story 2
Sewer Public Sewer
Water Public
Architectural Style Traditional
Level or Stories Two
Structure Type Brk/Stn Veneer Frnt,Vinyl Siding
Construction Status 12
Schools
Elementary Schools Stone Creek Elem.
Middle Schools Wentzville South Middle
High Schools Timberland High
School District Wentzville R-Iv
Others
Ownership Private
Acceptable Financing Cash Only, Conventional, FHA, VA
Listing Terms Cash Only, Conventional, FHA, VA
Special Listing Condition None
Read Less
Want to know what your home might be worth? Contact us for a FREE valuation!

Our team is ready to help you sell your home for the highest possible price ASAP
Bought with Olga Verschoore






