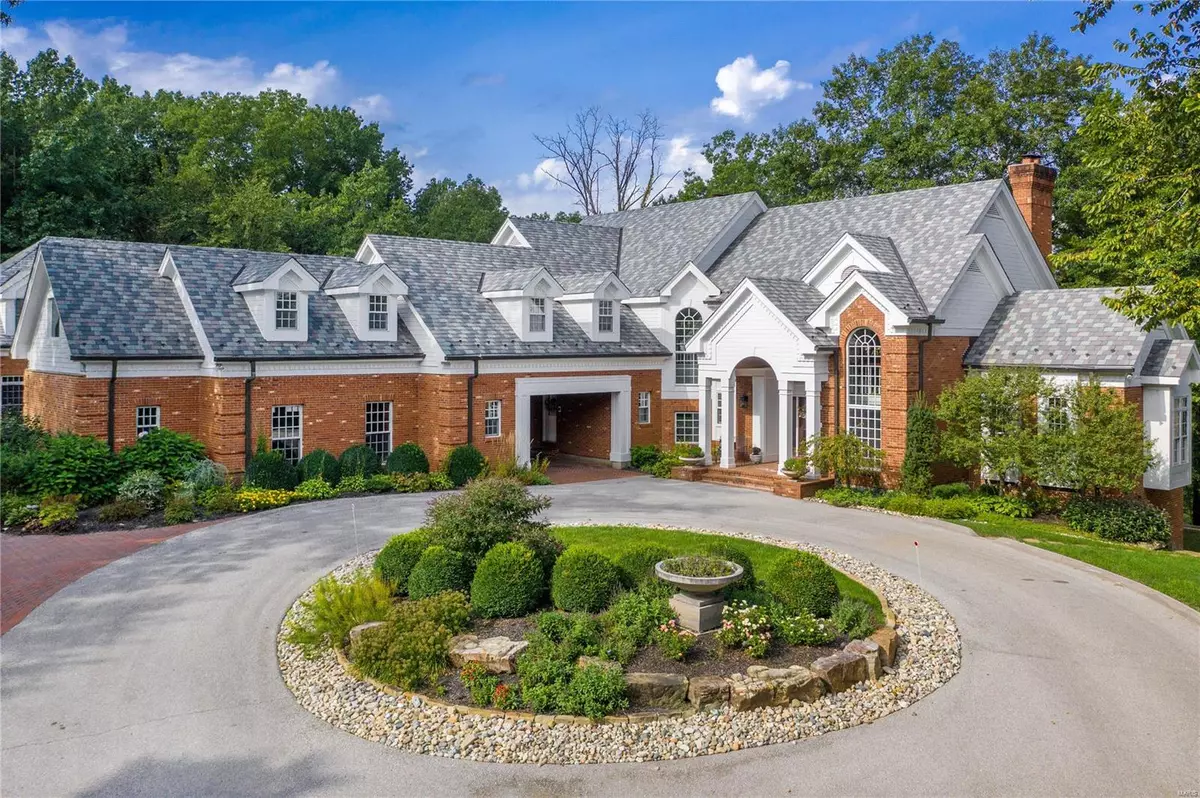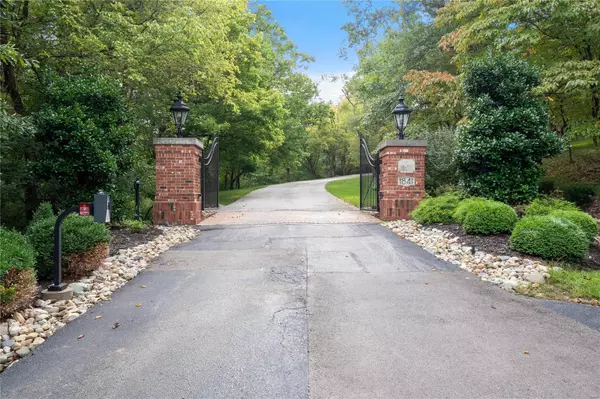$1,990,000
$2,095,000
5.0%For more information regarding the value of a property, please contact us for a free consultation.
1841 Kehrs Mill RD Wildwood, MO 63005
9 Beds
11 Baths
12,807 SqFt
Key Details
Sold Price $1,990,000
Property Type Single Family Home
Sub Type Residential
Listing Status Sold
Purchase Type For Sale
Square Footage 12,807 sqft
Price per Sqft $155
Subdivision Wills Trace/Boggart Hole Clough Lt 3
MLS Listing ID 20058282
Sold Date 08/12/21
Style Other
Bedrooms 9
Full Baths 8
Half Baths 3
Construction Status 30
HOA Fees $125/ann
Year Built 1991
Building Age 30
Lot Size 5.390 Acres
Acres 5.39
Property Description
Magnificent estate in exclusive Wills Trace subdivision tucked away on 5.39 acres of unparalleled seclusion. Private, gated circle drive, stately brick exterior, spectacular stonework and landscaping. Classic, traditional details and updates throughout interior: extensive millwork, 9' ceilings, chef’s kitchen with custom cabinetry and commercial grade appliances and attached hearth room. Approx. 13,000 sq. ft. of living including 9 bedrooms, 8 full and 3 half baths, 10 fireplaces. Elegantly appointed - formal study, sunken living room and dining room off foyer. Main floor master with sitting room and luxury ensuite bath. Additional master suite upstairs. Two story guest apartment. Six car garage, porte cochere. The secret garden could be the perfect area to add a pool. Expansive views of nature and subdivision pond. Excellent location in the heart of West St. Louis County. The opportunity you have been waiting for! Too many details to list–reference attachment to disclosures for info.
Location
State MO
County St Louis
Area Marquette
Rooms
Basement Bathroom in LL, Fireplace in LL, Full, Partially Finished, Concrete, Rec/Family Area, Storage Space, Walk-Out Access
Interior
Interior Features Bookcases, High Ceilings, Coffered Ceiling(s), Special Millwork, Window Treatments, Vaulted Ceiling, Walk-in Closet(s), Wet Bar
Heating Dual, Forced Air, Zoned
Cooling Ceiling Fan(s), Electric, Dual, Zoned
Fireplaces Number 10
Fireplaces Type Full Masonry, Gas, Non Functional, Woodburning Fireplce
Fireplace Y
Appliance Grill, Central Vacuum, Dishwasher, Gas Cooktop, Microwave, Gas Oven, Stainless Steel Appliance(s)
Exterior
Parking Features true
Garage Spaces 6.0
Private Pool false
Building
Lot Description Backs to Comm. Grnd, Backs to Trees/Woods, Cul-De-Sac, Level Lot, Water View
Story 1.5
Builder Name Schierholz
Sewer Public Sewer
Water Public
Architectural Style Colonial, Traditional
Level or Stories One and One Half
Structure Type Brick Veneer,Frame
Construction Status 30
Schools
Elementary Schools Ellisville Elem.
Middle Schools Crestview Middle
High Schools Marquette Sr. High
School District Rockwood R-Vi
Others
Ownership Private
Acceptable Financing Cash Only, Conventional
Listing Terms Cash Only, Conventional
Special Listing Condition Renovated, Sunken Living Room, None
Read Less
Want to know what your home might be worth? Contact us for a FREE valuation!

Our team is ready to help you sell your home for the highest possible price ASAP
Bought with Adam Brandvein






