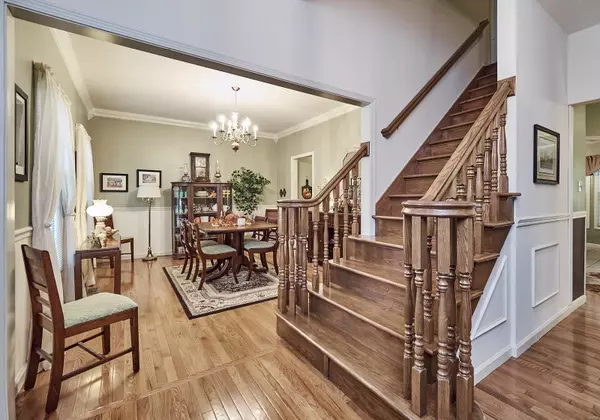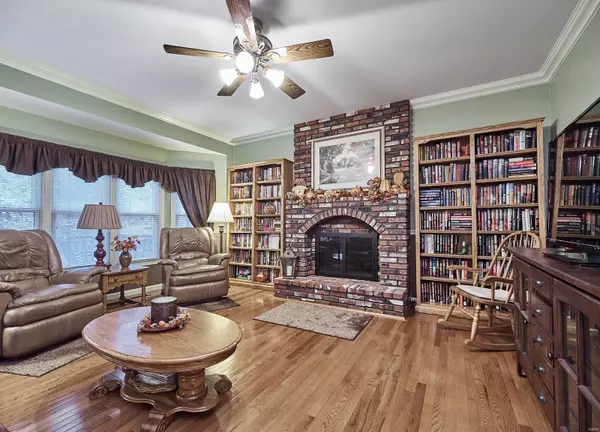$374,900
$374,900
For more information regarding the value of a property, please contact us for a free consultation.
3503 Brookwood CIR St Charles, MO 63301
5 Beds
4 Baths
3,000 SqFt
Key Details
Sold Price $374,900
Property Type Single Family Home
Sub Type Residential
Listing Status Sold
Purchase Type For Sale
Square Footage 3,000 sqft
Price per Sqft $124
Subdivision Foxborough Estate
MLS Listing ID 21028304
Sold Date 06/18/21
Style Other
Bedrooms 5
Full Baths 3
Half Baths 1
Construction Status 31
HOA Fees $12/ann
Year Built 1990
Building Age 31
Lot Size 0.570 Acres
Acres 0.57
Lot Dimensions 82x293x84x324
Property Description
Well maintained, must-see, move in ready 5 bedroom, 3.5 bath home in prestigious Foxborough Estates Subdivision! Over 3000 sq. ft. finished living area! Over 1/2 acre with beautiful wooded back yard. Commune with nature on your back deck listening to rustling leaves and birds chirping, yet minutes from Hwys 70, 370 and 364. 9 foot ceilings on both levels, coffered ceiling in master bedroom with upgraded luxury master bath. Hallway bath and half bath are also upgraded. Walk in closets in every bedroom with organizer in master closet. Beautiful hardwood floors on main level with ceramic tile in kitchen and main floor laundry room. 42" cabinets and quartz countertops in updated kitchen. Convenient pull out shelves on lower kitchen cabinets and new pantry organizer. Gas fireplace in family room. Large deck and professionally finished basement with full bath and walkout. New roof 2020. Newer windows. Behind the patio and deck a portion of the backyard boasts a new cedar privacy fence.
Location
State MO
County St Charles
Area St. Charles West
Rooms
Basement Egress Window(s), Partially Finished, Concrete, Sleeping Area, Sump Pump, Walk-Out Access
Interior
Interior Features Bookcases, High Ceilings, Coffered Ceiling(s), Carpets, Window Treatments, Vaulted Ceiling, Walk-in Closet(s), Some Wood Floors
Heating Forced Air
Cooling Electric
Fireplaces Number 1
Fireplaces Type Full Masonry, Gas, Ventless
Fireplace Y
Appliance Dishwasher, Disposal, Double Oven, Electric Cooktop, Microwave, Electric Oven, Wall Oven
Exterior
Parking Features true
Garage Spaces 2.0
Private Pool false
Building
Lot Description Backs to Trees/Woods, Fencing, Sidewalks, Streetlights, Wooded
Story 2
Builder Name Chesterfield Homes
Sewer Public Sewer
Water Public
Architectural Style Colonial
Level or Stories Two
Structure Type Brick Veneer,Cedar,Frame
Construction Status 31
Schools
Elementary Schools Harris Elem.
Middle Schools Jefferson / Hardin
High Schools St. Charles West High
School District St. Charles R-Vi
Others
Ownership Private
Acceptable Financing Cash Only, Conventional, FHA, VA
Listing Terms Cash Only, Conventional, FHA, VA
Special Listing Condition Owner Occupied, None
Read Less
Want to know what your home might be worth? Contact us for a FREE valuation!

Our team is ready to help you sell your home for the highest possible price ASAP
Bought with Riu Murphy






