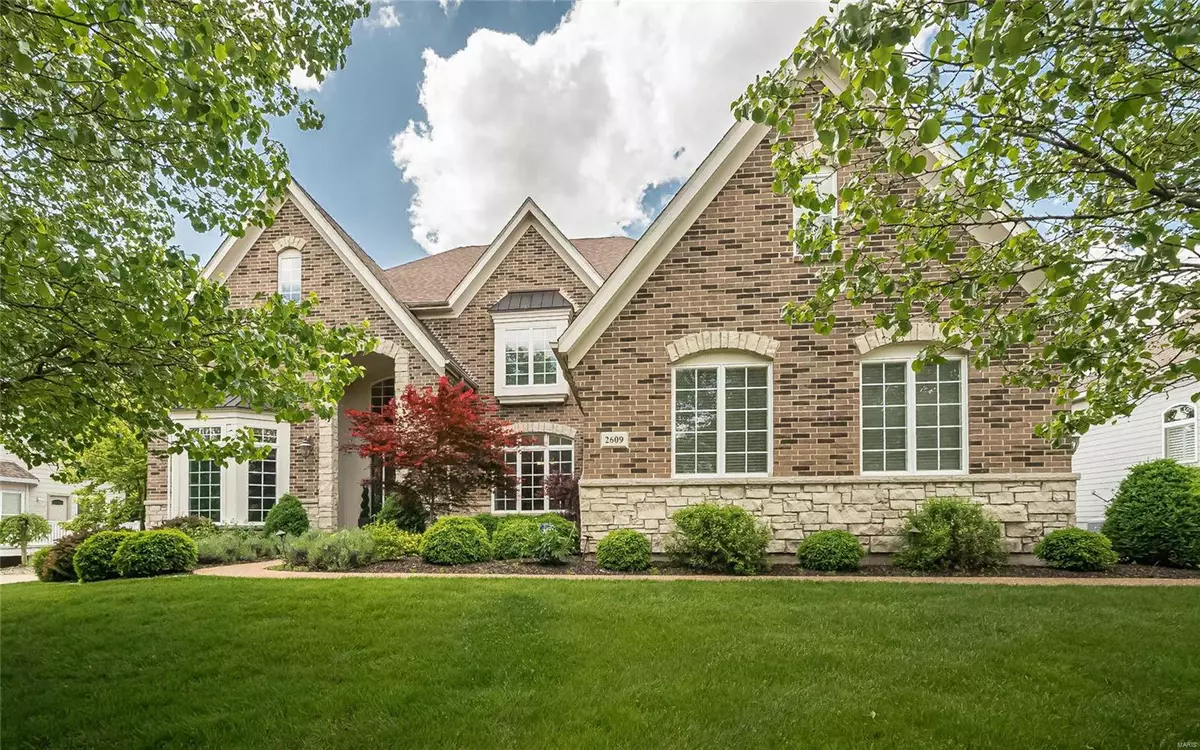$840,000
$799,000
5.1%For more information regarding the value of a property, please contact us for a free consultation.
2609 Wynncrest Ridge Wildwood, MO 63005
5 Beds
5 Baths
6,439 SqFt
Key Details
Sold Price $840,000
Property Type Single Family Home
Sub Type Residential
Listing Status Sold
Purchase Type For Sale
Square Footage 6,439 sqft
Price per Sqft $130
Subdivision Wynncrest Three
MLS Listing ID 21029392
Sold Date 07/30/21
Style Other
Bedrooms 5
Full Baths 4
Half Baths 1
Construction Status 17
HOA Fees $54/ann
Year Built 2004
Building Age 17
Lot Size 0.620 Acres
Acres 0.62
Lot Dimensions 102/100 x 260/278
Property Description
Lush landscaping leads to a beautiful brick & stone entry, elegant leaded galss door & sidelights. 2 sty entry flanked by office w/ built in bookcases & formal DR w/ crown molding. Architectural details at every turn, light filled great room w/ transom & arched windows, crown moldings, bookcases flanking a gas FPL with marble surround. Master BR has coffered ceiling, 2 custom walk in closets, updated bath w/ tub & oversized framless shower w/ bench. Kitchen has huge center island, Wollf 6 burner gas cooktop, Viking refrigerator, walk in pantry, butlers pantry, planning desk, wood flooring expands to breakfast room & vaulted hearth rm. Main floor laundry w/ cabinets. Cubbies in family foyer! 3 BR's upstairs, 1 ensuite, 2 j&j, organized walk in closet, 1 BR has woof looring. LL is made for entertaining, with walk behind wet barw/ wine fridge, family rm, rec rm, exercise rm & 5th BR plus full bath. , covered stamped concrete patio, private fenced yard.
Location
State MO
County St Louis
Area Lafayette
Rooms
Basement Concrete, Bathroom in LL, Full, Partially Finished, Rec/Family Area, Sleeping Area, Sump Pump, Walk-Out Access
Interior
Interior Features Bookcases, Coffered Ceiling(s), Open Floorplan, Carpets, Special Millwork, Walk-in Closet(s), Wet Bar, Some Wood Floors
Heating Forced Air, Zoned
Cooling Ceiling Fan(s), Electric, Zoned
Fireplaces Number 2
Fireplaces Type Gas, Woodburning Fireplce
Fireplace Y
Appliance Dishwasher, Disposal, Gas Cooktop, Microwave, Gas Oven, Refrigerator, Stainless Steel Appliance(s)
Exterior
Parking Features true
Garage Spaces 3.0
Amenities Available Underground Utilities
Private Pool false
Building
Lot Description Backs to Trees/Woods, Fencing, Level Lot, Sidewalks, Streetlights
Story 1.5
Sewer Public Sewer
Water Public
Architectural Style Traditional
Level or Stories One and One Half
Structure Type Brk/Stn Veneer Frnt,Frame
Construction Status 17
Schools
Elementary Schools Ellisville Elem.
Middle Schools Crestview Middle
High Schools Lafayette Sr. High
School District Rockwood R-Vi
Others
Ownership Private
Acceptable Financing Cash Only, Conventional
Listing Terms Cash Only, Conventional
Special Listing Condition Owner Occupied, None
Read Less
Want to know what your home might be worth? Contact us for a FREE valuation!

Our team is ready to help you sell your home for the highest possible price ASAP
Bought with Janet Judd






