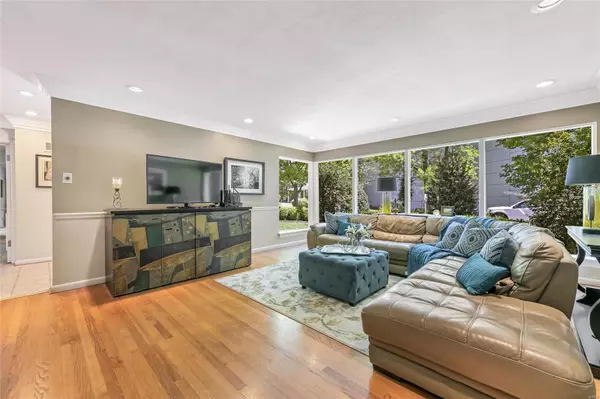$470,000
$440,000
6.8%For more information regarding the value of a property, please contact us for a free consultation.
8027 Bennett AVE St Louis, MO 63117
4 Beds
4 Baths
2,292 SqFt
Key Details
Sold Price $470,000
Property Type Single Family Home
Sub Type Residential
Listing Status Sold
Purchase Type For Sale
Square Footage 2,292 sqft
Price per Sqft $205
Subdivision Clayton Park Add
MLS Listing ID 21033767
Sold Date 07/14/21
Style Ranch
Bedrooms 4
Full Baths 3
Half Baths 1
Construction Status 60
Year Built 1961
Building Age 60
Lot Size 0.301 Acres
Acres 0.301
Lot Dimensions 0110/0096 X 0123/0124
Property Description
Bright and spacious Mid-Century Modern ranch in quiet neighborhood. 4 Bedrooms, 3 full and 1 half bath. Floor to ceiling windows in the living room. Updated kitchen with custom cabinets, new GE appliances, double oven and eat-in kitchen. Master includes en suite bath and walk in closet. The family room has a gas log fireplace and adjacent 3-season room. Plenty of room for entertaining inside and out! Step outside to the large deck with glass rail system overlooking master plan garden, waterfall and koi pond. The finished lower level includes a wet bar, 2 cedar closets, bedroom and a bath with shower. Located in the middle of everything - close to Hanley & hwy 64-40. 15 minutes to the airport, 15 minutes to downtown, 5 minutes to central Clayton. Welcome home!
Location
State MO
County St Louis
Area Maplewood-Rchmnd Hts
Rooms
Basement Bathroom in LL, Partial, Rec/Family Area, Sleeping Area, Walk-Out Access
Interior
Interior Features Center Hall Plan, Special Millwork, Wet Bar, Some Wood Floors
Heating Forced Air
Cooling Electric
Fireplaces Number 1
Fireplaces Type Gas
Fireplace Y
Appliance Disposal, Gas Cooktop, Microwave, Electric Oven
Exterior
Parking Features true
Garage Spaces 2.0
Private Pool false
Building
Lot Description Level Lot
Story 1
Sewer Public Sewer
Water Public
Architectural Style Traditional
Level or Stories One
Structure Type Brick Veneer
Construction Status 60
Schools
Elementary Schools Mrh Elementary
Middle Schools Mrh Middle
High Schools Maplewood-Richmond Hgts. High
School District Maplewood-Richmond Heights
Others
Ownership Private
Acceptable Financing Cash Only, Conventional, FHA, VA
Listing Terms Cash Only, Conventional, FHA, VA
Special Listing Condition None
Read Less
Want to know what your home might be worth? Contact us for a FREE valuation!

Our team is ready to help you sell your home for the highest possible price ASAP
Bought with Ronald Gorman






