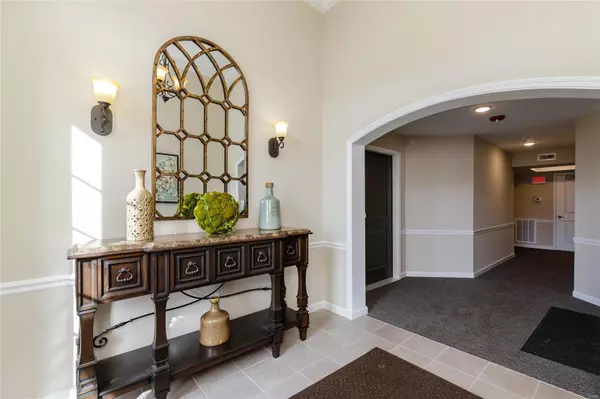$193,456
$185,681
4.2%For more information regarding the value of a property, please contact us for a free consultation.
132 Bordeaux WAY Cottleville, MO 63376
2 Beds
2 Baths
1,078 SqFt
Key Details
Sold Price $193,456
Property Type Condo
Sub Type Condo/Coop/Villa
Listing Status Sold
Purchase Type For Sale
Square Footage 1,078 sqft
Price per Sqft $179
Subdivision Bordeaux Condominiums
MLS Listing ID 20065494
Sold Date 06/01/21
Style Other
Bedrooms 2
Full Baths 2
HOA Fees $225/mo
Property Description
Top-floor condo in Bordeaux Condominiums by Payne Family Homes in Cottleville! Enjoy low maint living in this 2 BD, 2 BA condo w/1,078 s/f of open living space. The stunning ext has a mix of stone, brick, fiber cement siding & cedar trim. There is a climate controlled, secure entrance & code access to enter. Features inc vltd clngs in the Grt Rm & Cafe, 36” cabinets, Quartz c-tops, SS appl, private Laundry Rm, large Owners Suite w/coffered clng & W/I closet, raised height vanity in the Mstr Bath, 4’ shower in the Mstr w/a seat & Lux vinyl plank flooring in main living areas. Sliding doors lead to a private covered, composite deck & locking pers storage. Walking trails lead to the adjacent Woodlands Park. A monthly fee inc water, sewer, trash, ext maint, building insurance (per C&Rs), landscape & snow removal, parking lot maint and heating-cooling-elec for building common areas inc stairways & foyer. Located near shopping, parks, restaurants & easy access to Hwys 364-94, 70 & 40-61.
Location
State MO
County St Charles
Area Francis Howell Cntrl
Rooms
Basement None
Interior
Interior Features Coffered Ceiling(s), Open Floorplan, Vaulted Ceiling, Walk-in Closet(s)
Heating Electric
Cooling Electric
Fireplaces Type None
Fireplace Y
Appliance Dishwasher, Disposal, Microwave, Electric Oven
Exterior
Parking Features false
Amenities Available Underground Utilities, Trail(s)
Private Pool false
Building
Lot Description None
Story 1
Builder Name Payne Family Homes
Sewer Public Sewer
Water Public
Architectural Style Traditional
Level or Stories One
Structure Type Brk/Stn Veneer Frnt,Frame,Vinyl Siding
Schools
Elementary Schools Warren Elem.
Middle Schools Saeger Middle
High Schools Francis Howell Central High
School District Francis Howell R-Iii
Others
HOA Fee Include Maintenance Grounds,Sewer,Snow Removal,Trash,Water
Ownership Private
Acceptable Financing Cash Only, Conventional, FHA
Listing Terms Cash Only, Conventional, FHA
Special Listing Condition Other, Spec Home, None
Read Less
Want to know what your home might be worth? Contact us for a FREE valuation!

Our team is ready to help you sell your home for the highest possible price ASAP
Bought with Joseph Rotella






