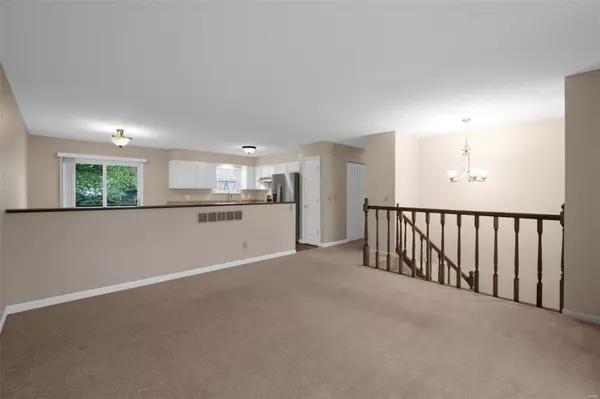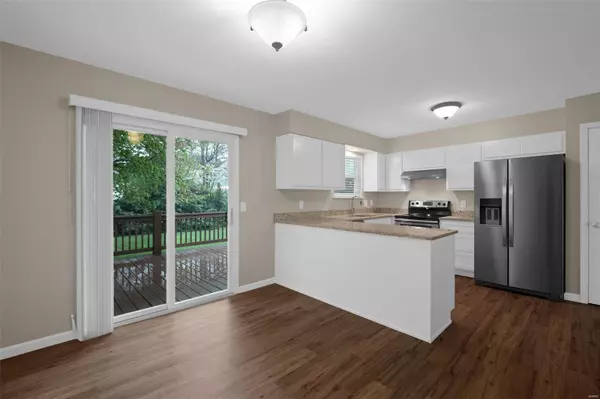$257,500
$235,000
9.6%For more information regarding the value of a property, please contact us for a free consultation.
425 Morningside DR St Peters, MO 63376
3 Beds
3 Baths
1,595 SqFt
Key Details
Sold Price $257,500
Property Type Single Family Home
Sub Type Residential
Listing Status Sold
Purchase Type For Sale
Square Footage 1,595 sqft
Price per Sqft $161
Subdivision Parkwoods North #2
MLS Listing ID 21025048
Sold Date 05/26/21
Style Split Foyer
Bedrooms 3
Full Baths 2
Half Baths 1
Construction Status 38
Year Built 1983
Building Age 38
Lot Size 9,583 Sqft
Acres 0.22
Lot Dimensions See Tax Records
Property Description
So many recent expensive updates, including NEW Water Heater (2020), Roof (2019), & HVAC system w/humidifier & smart thermostat (2017). NEW (2021) white kitchen cabinets, granite counters, & lighting. Stainless steel appliances, including a convection oven & refrigerator, which stays with the home. NEW (2021) durable & easy-care vinyl plank floors flow from the kitchen into the dining room with a slider that opens to a NEW (2020) deck. Freshly painted interior in a neutral palette. Owner's suite has 2 closets & an attached private bath. You will love gathering in the finished lower level family room with NEW (2021) carpet, cozy fireplace, & a handy powder room as well. Deep garage with space for hobbies or storage + a utility shed in the fenced back yard. Excellent location near shopping, dining, & conveniences, as well as St Charles Community College & the Rec-Plex. Francis Howell (Central High) School District. Move-in ready! See this beauty today!
Location
State MO
County St Charles
Area Francis Howell Cntrl
Rooms
Basement Concrete, Bathroom in LL, Fireplace in LL, Daylight/Lookout Windows, Partially Finished, Concrete, Rec/Family Area
Interior
Interior Features Open Floorplan, Carpets, Window Treatments
Heating Forced Air, Humidifier
Cooling Attic Fan, Ceiling Fan(s), Electric
Fireplaces Number 1
Fireplaces Type Woodburning Fireplce
Fireplace Y
Appliance Dishwasher, Disposal, Range Hood, Electric Oven, Refrigerator, Stainless Steel Appliance(s)
Exterior
Parking Features true
Garage Spaces 2.0
Amenities Available Underground Utilities
Private Pool false
Building
Lot Description Chain Link Fence, Fencing, Streetlights
Sewer Public Sewer
Water Public
Architectural Style Traditional
Level or Stories Multi/Split
Structure Type Vinyl Siding
Construction Status 38
Schools
Elementary Schools Fairmount Elem.
Middle Schools Saeger Middle
High Schools Francis Howell Central High
School District Francis Howell R-Iii
Others
Ownership Private
Acceptable Financing Cash Only, Conventional, FHA, VA
Listing Terms Cash Only, Conventional, FHA, VA
Special Listing Condition Owner Occupied, None
Read Less
Want to know what your home might be worth? Contact us for a FREE valuation!

Our team is ready to help you sell your home for the highest possible price ASAP
Bought with Arsen Amirdjanian






