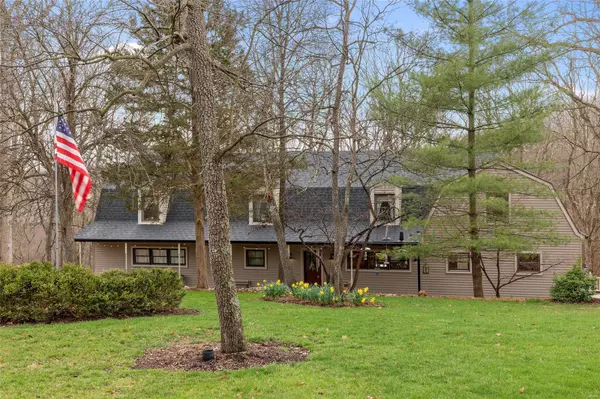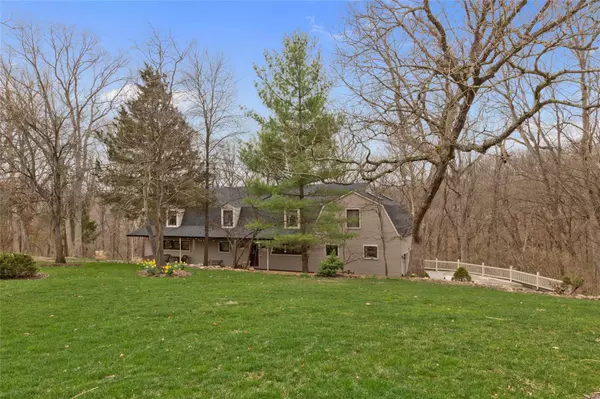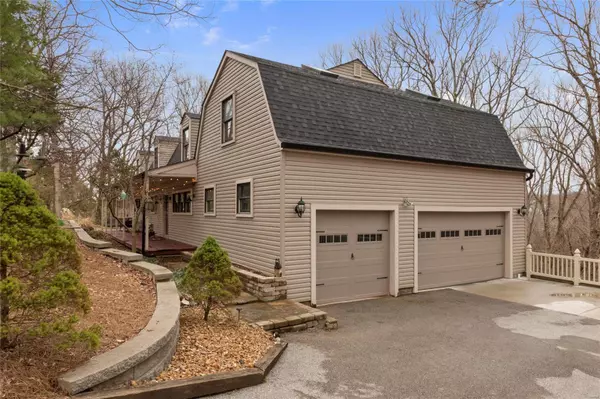$530,000
$550,000
3.6%For more information regarding the value of a property, please contact us for a free consultation.
1166 Kiefer Creek Meadows Ellisville, MO 63021
3 Beds
4 Baths
4,500 SqFt
Key Details
Sold Price $530,000
Property Type Single Family Home
Sub Type Residential
Listing Status Sold
Purchase Type For Sale
Square Footage 4,500 sqft
Price per Sqft $117
Subdivision Kiefer Creek Meadows
MLS Listing ID 21016298
Sold Date 05/26/21
Style Loft
Bedrooms 3
Full Baths 2
Half Baths 2
Construction Status 34
HOA Fees $25/ann
Year Built 1987
Building Age 34
Lot Size 3.030 Acres
Acres 3.03
Lot Dimensions 339 435
Property Description
Welcome to your own private oasis complete with amazing views and heated inground pool! This rustic lodge look home on 3 heavily wooded acres in Ellisville is tucked back in quiet cul-de sac, offering peace and seclusion but only minutes to shopping, hiking trails and restaurants. This 3 bed 4 bath home is light filled with open concept living, vaulted ceilings an abundance of skylights. With extensive tongue and groove walls and impressive stone wall with wood burning stone hearth. Spacious dining room adjoining kitchen w/ granite counters and beautiful nature views out both the front and back opening to double tiered mostly maintenance free decks. The master bedroom suite and laundry is on the main level with 2 additional bedrooms, another guest room or office space, loft space and full bath upstairs. The walk out basement adds an additional 1100 sq feet rec room, office space and ample storage. 3 car oversized garage, newer roof & retaining wall. Rockwood Schools!
Location
State MO
County St Louis
Area Marquette
Rooms
Basement Bathroom in LL, Full, Partially Finished, Rec/Family Area, Walk-Out Access
Interior
Interior Features Open Floorplan, Special Millwork, Vaulted Ceiling, Walk-in Closet(s)
Heating Forced Air
Cooling Electric
Fireplaces Number 1
Fireplaces Type Woodburning Fireplce
Fireplace Y
Appliance Dishwasher, Disposal, Electric Cooktop, Microwave
Exterior
Parking Features true
Garage Spaces 3.0
Amenities Available Private Inground Pool
Private Pool true
Building
Lot Description Backs to Comm. Grnd, Backs to Trees/Woods, Cul-De-Sac
Story 1.5
Sewer Septic Tank
Water Well
Architectural Style Other
Level or Stories One and One Half
Structure Type Log,Vinyl Siding
Construction Status 34
Schools
Elementary Schools Ridge Meadows Elem.
Middle Schools Selvidge Middle
High Schools Marquette Sr. High
School District Rockwood R-Vi
Others
Ownership Private
Acceptable Financing Cash Only, Conventional, FHA
Listing Terms Cash Only, Conventional, FHA
Special Listing Condition None
Read Less
Want to know what your home might be worth? Contact us for a FREE valuation!

Our team is ready to help you sell your home for the highest possible price ASAP
Bought with Linda Boehmer






