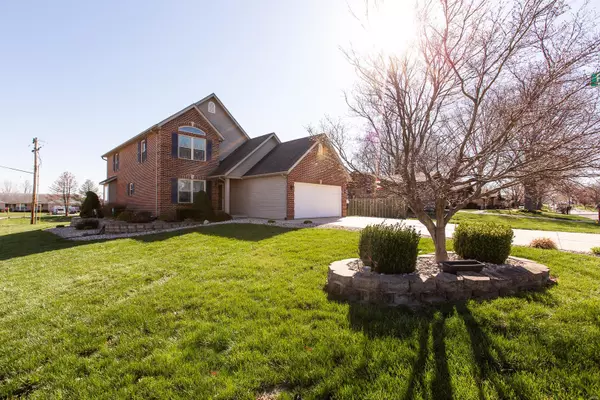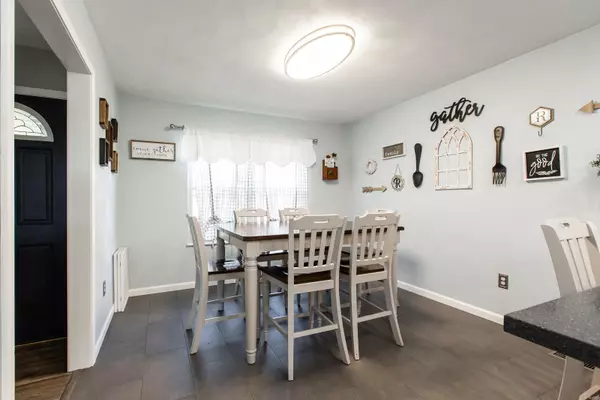$269,900
$249,900
8.0%For more information regarding the value of a property, please contact us for a free consultation.
41 Sandwedge DR Belleville, IL 62220
4 Beds
3 Baths
2,400 SqFt
Key Details
Sold Price $269,900
Property Type Single Family Home
Sub Type Residential
Listing Status Sold
Purchase Type For Sale
Square Footage 2,400 sqft
Price per Sqft $112
Subdivision Westhaven Estates
MLS Listing ID 21019644
Sold Date 05/28/21
Style Other
Bedrooms 4
Full Baths 2
Half Baths 1
Construction Status 19
Year Built 2002
Building Age 19
Lot Size 9,283 Sqft
Acres 0.2131
Lot Dimensions 155x60x142x14x53
Property Description
Stunning, updated home on corner lot! Beautifully updated kitchen is fantastic. White cabinets, tile backsplash, seamless Hi Macs Solid Surface countertops & breakfast bar and it opens to the bright dining area. The large, vaulted living room with wood-burning fireplace opens to the second floor and gives you all the space you need. Sliding glass doors lead to the new deck with solar lighting. Conveniently located main floor master bedroom suite is spacious. You will love the large walk-in closet and the absolutely incredible fully updated master bathroom with separate shower and tub. On the upper level are three nice sized bedrooms with walk-in closets and another large full bathroom. The upper level is also when you will find the laundry area with added storage cabinets. The full unfinished basement with 9' ceilings and bathroom rough-in is a real bonus. This one won't last long. Call today to schedule your showing!
Location
State IL
County St Clair-il
Rooms
Basement Concrete, Bath/Stubbed, Sump Pump, Unfinished
Interior
Interior Features Carpets, Vaulted Ceiling, Walk-in Closet(s), Some Wood Floors
Heating Forced Air
Cooling Ceiling Fan(s), Electric
Fireplaces Number 1
Fireplaces Type Woodburning Fireplce
Fireplace Y
Appliance Dishwasher, Disposal, Microwave, Range, Refrigerator, Stainless Steel Appliance(s)
Exterior
Garage true
Garage Spaces 2.0
Waterfront false
Private Pool false
Building
Lot Description Corner Lot
Story 2
Sewer Public Sewer
Water Public
Architectural Style Traditional
Level or Stories Two
Structure Type Brick,Vinyl Siding
Construction Status 19
Schools
Elementary Schools Belleville Dist 118
Middle Schools Belleville Dist 118
High Schools Belleville High School-East
School District Belleville Dist 118
Others
Ownership Private
Acceptable Financing Cash Only, Conventional, FHA, VA, Other
Listing Terms Cash Only, Conventional, FHA, VA, Other
Special Listing Condition Tax Exemptions, Owner Occupied, None
Read Less
Want to know what your home might be worth? Contact us for a FREE valuation!

Our team is ready to help you sell your home for the highest possible price ASAP
Bought with Celeste Wheeler






