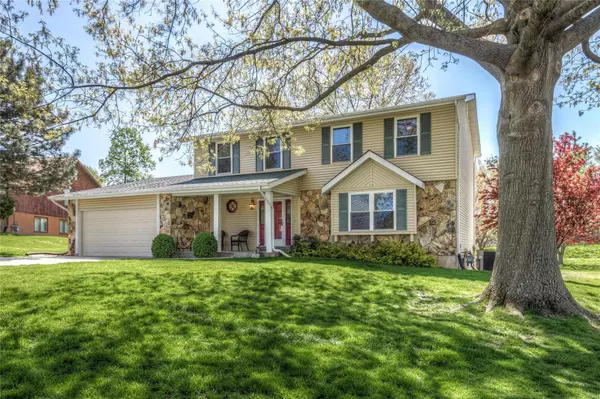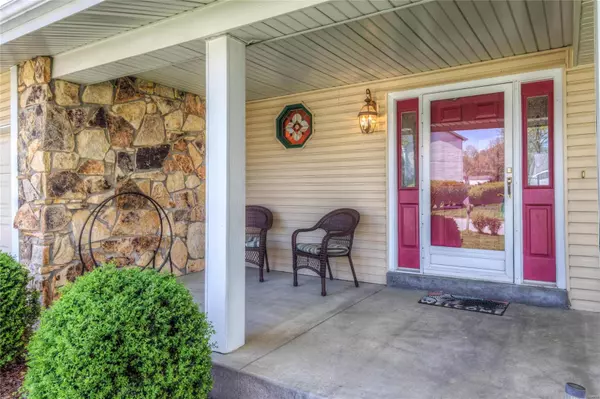$335,000
$294,900
13.6%For more information regarding the value of a property, please contact us for a free consultation.
113 Travelers TRL St Peters, MO 63376
4 Beds
4 Baths
2,352 SqFt
Key Details
Sold Price $335,000
Property Type Single Family Home
Sub Type Residential
Listing Status Sold
Purchase Type For Sale
Square Footage 2,352 sqft
Price per Sqft $142
Subdivision Hermitage #1
MLS Listing ID 21025204
Sold Date 05/24/21
Style Other
Bedrooms 4
Full Baths 2
Half Baths 2
Construction Status 40
Year Built 1981
Building Age 40
Lot Size 0.428 Acres
Acres 0.428
Lot Dimensions 170x76
Property Description
Welcome home to this cute, clean and well cared for home in a wonderful location! Beautifully appointed 2 story home has been taken care of and it shows. Sparkling & Polished you could move right in! The huge room sizes throughout this super clean home were designed for entertaining w/family in mind. The large family room is a perfect place to relax & cozy up while enjoying the fireplace & is highlighted with a wall of windows. This home has so much to offer including a custom kitchen & main floor laundry. In the lower level there is lots of additional space for game room area/office, entertainment area, sitting area & great storage. There is a half bath in the lower level & is roughed in for a wet bar. The backyard is an entertainer's paradise with a large patio that's ideal for entertaining family for summer evening cookouts in a quiet neighborhood. There's also has a shed for the extra storage for patio furniture, tools or toys. Close to restaurants, shops, schools, parks & hwys.
Location
State MO
County St Charles
Area Francis Howell North
Rooms
Basement Concrete, Bathroom in LL, Full, Partial, Concrete, Rec/Family Area, Sump Pump
Interior
Interior Features Center Hall Plan, Open Floorplan, Carpets, Walk-in Closet(s)
Heating Forced Air
Cooling Electric
Fireplaces Number 1
Fireplaces Type Woodburning Fireplce
Fireplace Y
Appliance Dishwasher, Disposal, Microwave, Electric Oven, Stainless Steel Appliance(s)
Exterior
Parking Features true
Garage Spaces 2.0
Amenities Available Workshop Area
Private Pool false
Building
Lot Description Backs to Comm. Grnd, Streetlights
Story 2
Sewer Public Sewer
Water Public
Architectural Style Traditional
Level or Stories Two
Structure Type Vinyl Siding
Construction Status 40
Schools
Elementary Schools Henderson Elem.
Middle Schools Hollenbeck Middle
High Schools Francis Howell North High
School District Francis Howell R-Iii
Others
Ownership Private
Acceptable Financing Cash Only, Conventional, FHA, VA
Listing Terms Cash Only, Conventional, FHA, VA
Special Listing Condition None
Read Less
Want to know what your home might be worth? Contact us for a FREE valuation!

Our team is ready to help you sell your home for the highest possible price ASAP
Bought with Joshua Whitehorn






