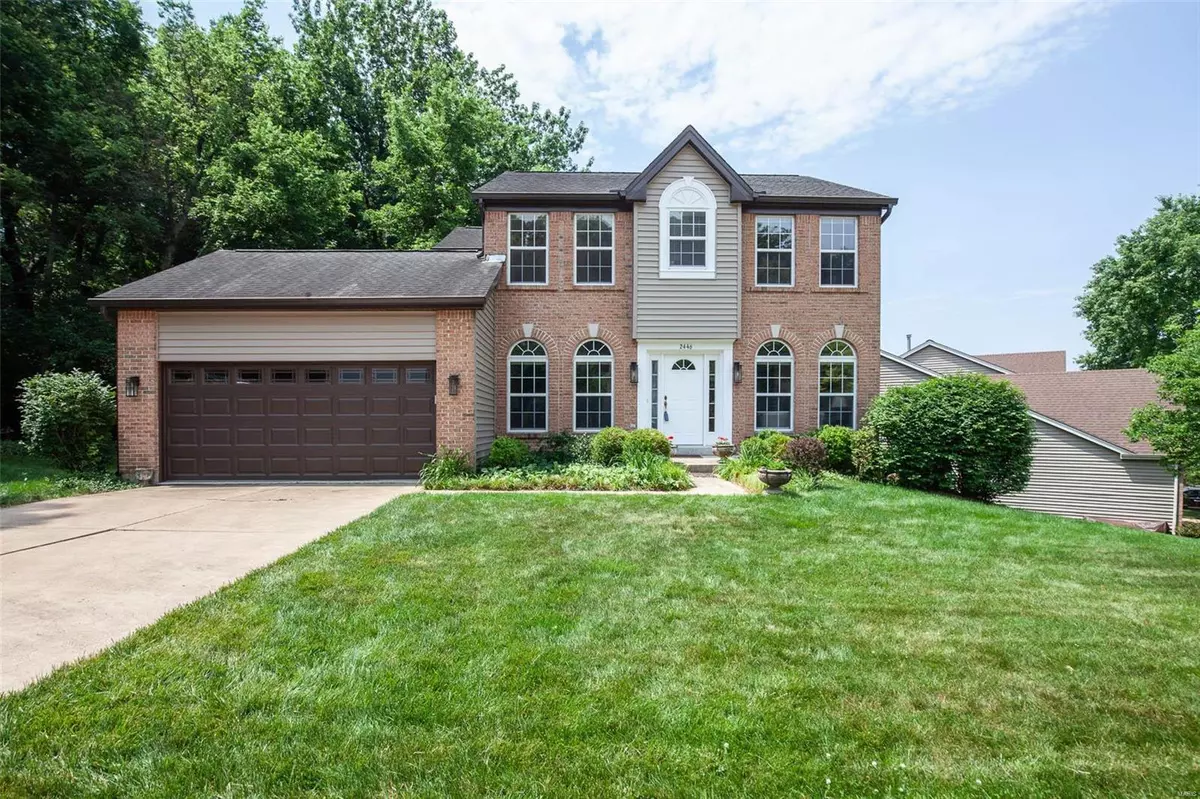$435,000
$435,000
For more information regarding the value of a property, please contact us for a free consultation.
2446 Barrett Heights DR Des Peres, MO 63021
4 Beds
4 Baths
2,010 SqFt
Key Details
Sold Price $435,000
Property Type Single Family Home
Sub Type Residential
Listing Status Sold
Purchase Type For Sale
Square Footage 2,010 sqft
Price per Sqft $216
Subdivision Barrett Heights 1
MLS Listing ID 21039586
Sold Date 07/23/21
Style Other
Bedrooms 4
Full Baths 2
Half Baths 2
Construction Status 26
HOA Fees $25/ann
Year Built 1995
Building Age 26
Lot Size 10,019 Sqft
Acres 0.23
Lot Dimensions 182x118
Property Description
You will love this charming 4 B/4 B built on a premium lot in this quaint Des Peres neighborhood. It sits at the back of the street providing privacy & a beautiful wooded view. Special features include 9 ft ceilings on main floor, fabulous Silestone countertops & wood laminate flooring in kitchen, main floor laundry, wood fireplace, irrigation system, walk-out LL w/ wet bar, 1/2 bath, & an additional room that can be used for bedroom, exercise room, etc. Plenty of storage in LL & 2 car garage. Most recent updates: Freshly Painted main level, new carpeting on main level and upstairs, New Siding, Gutter, Downspouts & LeafGuards, New Deck/Stairs, New Garage Door, Landscaping in backyard, new HVAC and Water Heater...and much more. See list of updates in supplements. All this, plus the incredible amenities of living in Des Peres; The Lodge Comm Cntr, free trash/recycling, no city tax, in the Parkway School Dist. and only a hop, skip and a jump from highways, shopping and restaurants.
Location
State MO
County St Louis
Area Parkway South
Rooms
Basement Full, Partially Finished, Concrete, Rec/Family Area, Walk-Out Access
Interior
Heating Forced Air
Cooling Electric
Fireplaces Number 1
Fireplaces Type Full Masonry, Woodburning Fireplce
Fireplace Y
Appliance Dishwasher, Disposal, Dryer, Microwave, Electric Oven, Refrigerator, Washer
Exterior
Parking Features true
Garage Spaces 2.0
Amenities Available Workshop Area
Private Pool false
Building
Lot Description Cul-De-Sac, Sidewalks, Streetlights
Story 2
Sewer Public Sewer
Water Public
Architectural Style Contemporary
Level or Stories Two
Structure Type Brick Veneer,Frame
Construction Status 26
Schools
Elementary Schools Barretts Elem.
Middle Schools South Middle
High Schools Parkway South High
School District Parkway C-2
Others
Ownership Private
Acceptable Financing Cash Only, Conventional
Listing Terms Cash Only, Conventional
Special Listing Condition None
Read Less
Want to know what your home might be worth? Contact us for a FREE valuation!

Our team is ready to help you sell your home for the highest possible price ASAP
Bought with Kim Welch






