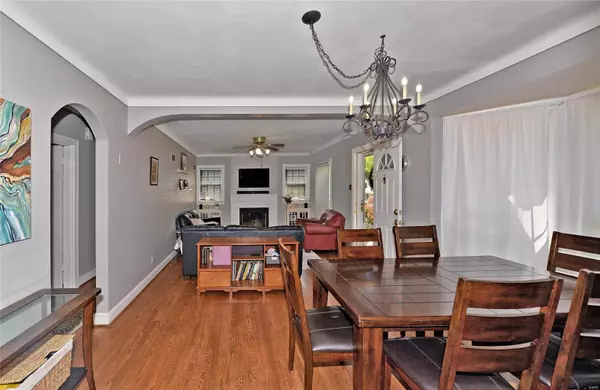$335,000
$334,900
For more information regarding the value of a property, please contact us for a free consultation.
1518 S Rock Hill RD St Louis, MO 63119
4 Beds
3 Baths
2,392 SqFt
Key Details
Sold Price $335,000
Property Type Single Family Home
Sub Type Residential
Listing Status Sold
Purchase Type For Sale
Square Footage 2,392 sqft
Price per Sqft $140
Subdivision Webster Gardens 4
MLS Listing ID 21030699
Sold Date 07/08/21
Style Other
Bedrooms 4
Full Baths 3
Construction Status 80
Year Built 1941
Building Age 80
Lot Size 8,625 Sqft
Acres 0.198
Lot Dimensions 60x144
Property Description
Beautifully landscaped yard and new aggregate walk leads you to this charming home. The large living room and separate dining room boast hardwood floors, archways, cove ceilings, one of two bay windows, and beautiful millwork. Off the dining room is the updated kitchen with quartz countertops, plentiful cabinets, new flooring, and pantry. The three main floor bedrooms make for easy living. The primary suite has a hard to find huge walk-in closet, bath with double sink, and separate tub, shower. The main floor mudroom leads to a convenient laundry. The level fenced yard has a nice sized patio for relaxing and playtime . Fourth bedroom upstairs is being used as two office spaces. Downstairs you will find a charming media room, sitting area, work space, tuck under garage, and a third full bath. New asphalt driveway. Don't miss this gem close to highways, shops, parks and everything Webster has to offer!
Location
State MO
County St Louis
Area Webster Groves
Rooms
Basement Bathroom in LL, Partially Finished, Rec/Family Area
Interior
Interior Features Open Floorplan, Carpets, Special Millwork, Walk-in Closet(s), Some Wood Floors
Heating Forced Air
Cooling Electric
Fireplaces Number 1
Fireplaces Type Full Masonry
Fireplace Y
Appliance Dishwasher, Disposal, Range Hood, Electric Oven
Exterior
Garage true
Garage Spaces 1.0
Waterfront false
Private Pool false
Building
Lot Description Fencing, Level Lot, Wooded
Story 1.5
Sewer Public Sewer
Water Public
Architectural Style Traditional
Level or Stories One and One Half
Structure Type Brick
Construction Status 80
Schools
Elementary Schools Clark Elem.
Middle Schools Hixson Middle
High Schools Webster Groves High
School District Webster Groves
Others
Ownership Private
Acceptable Financing Cash Only, Conventional
Listing Terms Cash Only, Conventional
Special Listing Condition Owner Occupied, None
Read Less
Want to know what your home might be worth? Contact us for a FREE valuation!

Our team is ready to help you sell your home for the highest possible price ASAP
Bought with Patricia Coursault






