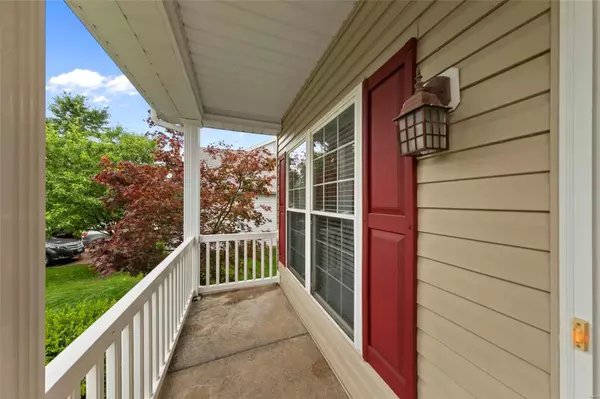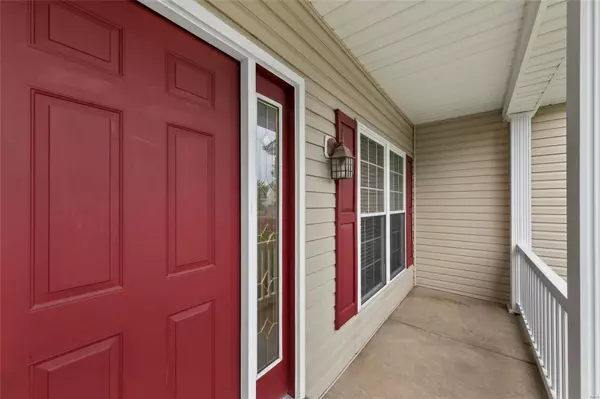$460,000
$450,000
2.2%For more information regarding the value of a property, please contact us for a free consultation.
68 Creekside DR St Peters, MO 63376
4 Beds
4 Baths
3,314 SqFt
Key Details
Sold Price $460,000
Property Type Single Family Home
Sub Type Residential
Listing Status Sold
Purchase Type For Sale
Square Footage 3,314 sqft
Price per Sqft $138
Subdivision Savannah #2
MLS Listing ID 21032903
Sold Date 07/14/21
Style Other
Bedrooms 4
Full Baths 2
Half Baths 2
Construction Status 17
HOA Fees $10/ann
Year Built 2004
Building Age 17
Lot Size 10,454 Sqft
Acres 0.24
Lot Dimensions 83 x 125
Property Description
Gorgeous 2 story in desirable Savannah Subdivision. Covered front porch leads to entry foyer with dining room and sitting area or den/office. Large family room w/ bay window and gas fireplace. Updated kitchen with 42“ antique glazed kitchen cabinets, black stainless appliances & granite counters including work desk. 9 Ft Ceilings. Main floor laundry. Upstairs is a large vaulted master suite with ceiling fan and walk-in closet. Oversized master bath with soaking tub, separate shower, and his and her sinks. 3 additional good size bedrooms and bath. Lower level has a large rec room with half bath and plenty of storage. The serene level backyard has a patio and white vinyl fence. 7 year old architectural roof, five year old gutters, new dual zoned HVAC in 2019 with Wi-Fi controllers. Rain Bird Sprinkler system with 7 zones and rain sensor. The three car garage is insulated & finished & has a 100 amp sub panel with four 20 amp circuits throughout.
Location
State MO
County St Charles
Area Francis Howell Cntrl
Rooms
Basement Concrete, Bathroom in LL, Partially Finished, Rec/Family Area, Sump Pump
Interior
Interior Features Bookcases, High Ceilings, Open Floorplan, Carpets, Window Treatments, Vaulted Ceiling, Walk-in Closet(s), Some Wood Floors
Heating Forced Air, Zoned
Cooling Ceiling Fan(s), Electric, Zoned
Fireplaces Number 1
Fireplaces Type Gas
Fireplace Y
Appliance Dishwasher, Disposal, Microwave, Electric Oven, Refrigerator, Stainless Steel Appliance(s)
Exterior
Parking Features true
Garage Spaces 3.0
Private Pool false
Building
Lot Description Fencing, Level Lot, Sidewalks, Streetlights
Story 2
Builder Name Tom Johnson
Sewer Public Sewer
Water Public
Architectural Style Traditional
Level or Stories Two
Structure Type Vinyl Siding
Construction Status 17
Schools
Elementary Schools Warren Elem.
Middle Schools Saeger Middle
High Schools Francis Howell Central High
School District Francis Howell R-Iii
Others
Ownership Private
Acceptable Financing Cash Only, Conventional, FHA, VA
Listing Terms Cash Only, Conventional, FHA, VA
Special Listing Condition None
Read Less
Want to know what your home might be worth? Contact us for a FREE valuation!

Our team is ready to help you sell your home for the highest possible price ASAP
Bought with Teresa Wernimont






