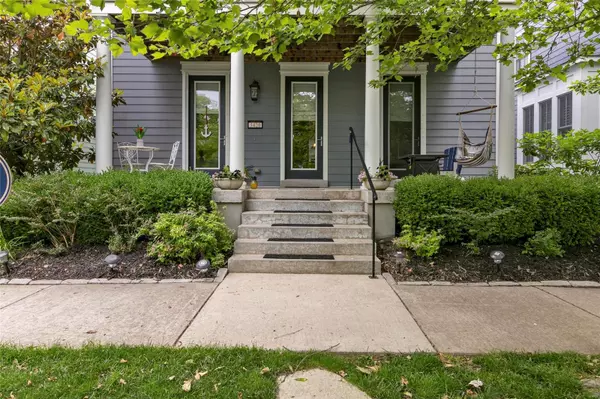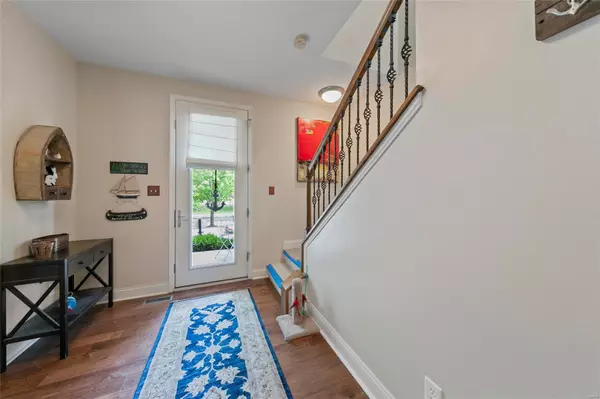$435,000
$415,000
4.8%For more information regarding the value of a property, please contact us for a free consultation.
3420 Millington DR St Charles, MO 63301
3 Beds
4 Baths
3,280 SqFt
Key Details
Sold Price $435,000
Property Type Single Family Home
Sub Type Residential
Listing Status Sold
Purchase Type For Sale
Square Footage 3,280 sqft
Price per Sqft $132
Subdivision New Town At St Charles #6
MLS Listing ID 21035605
Sold Date 07/08/21
Style Other
Bedrooms 3
Full Baths 3
Half Baths 1
Construction Status 12
HOA Fees $77/ann
Year Built 2009
Building Age 12
Lot Size 4,356 Sqft
Acres 0.1
Lot Dimensions SEE TAX RECORD
Property Description
Welcome to this charming waterfront New Town home overlooking a beautiful canal and tree lined street. Double front porches lead you inside a wonderfully open floorplan with gleaming hardwood floors throughout the main level. Natural light streams through the glass doors into the spacious living room, which leads you to a large dining area with fireplace and custom built-ins. The updated kitchen boasts tall white cabinets, granite counters, stainless appliances (all stay) and a great walk-in pantry! The massive mudroom offers a wall of custom cubbies and leads you to an attached 3-car garage! Upstairs, you'll find a huge loft with bonus office space, 2 bedrooms linked by a jack-n-jill bath, and a spacious master suite which walks out to a screened-in deck that overlooks the canal. The LL is partially finished and offers plenty of space to entertain, plus a 3/4 bath and egress window! The cute back patio offers a tranquil and private oasis complete with a fountain and built-in grill!
Location
State MO
County St Charles
Area Orchard Farm
Rooms
Basement Bathroom in LL, Egress Window(s), Full, Partially Finished, Radon Mitigation System, Rec/Family Area
Interior
Interior Features Open Floorplan, Special Millwork, Window Treatments, High Ceilings, Walk-in Closet(s), Some Wood Floors
Heating Forced Air, Zoned
Cooling Ceiling Fan(s), Electric, Zoned
Fireplaces Number 1
Fireplaces Type Gas
Fireplace Y
Appliance Grill, Dishwasher, Disposal, Dryer, Microwave, Gas Oven, Refrigerator, Washer
Exterior
Parking Features true
Garage Spaces 3.0
Amenities Available Pool, Underground Utilities
Private Pool false
Building
Lot Description Fencing, Level Lot, Sidewalks, Water View, Waterfront
Story 2
Sewer Public Sewer
Water Public
Architectural Style Colonial, Traditional
Level or Stories Two
Structure Type Fiber Cement
Construction Status 12
Schools
Elementary Schools Discovery Elem.
Middle Schools Orchard Farm Middle
High Schools Orchard Farm Sr. High
School District Orchard Farm R-V
Others
Ownership Private
Acceptable Financing Cash Only, Conventional, FHA, VA
Listing Terms Cash Only, Conventional, FHA, VA
Special Listing Condition None
Read Less
Want to know what your home might be worth? Contact us for a FREE valuation!

Our team is ready to help you sell your home for the highest possible price ASAP
Bought with Vittorio Donati






