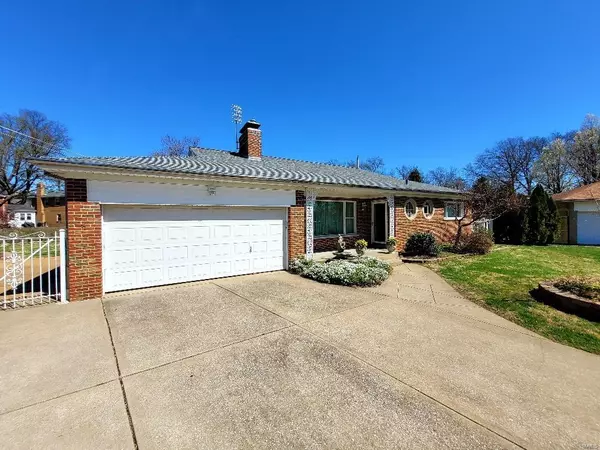$439,000
$469,000
6.4%For more information regarding the value of a property, please contact us for a free consultation.
5904 Crane CIR St Louis, MO 63109
3 Beds
3 Baths
4,584 SqFt
Key Details
Sold Price $439,000
Property Type Single Family Home
Sub Type Residential
Listing Status Sold
Purchase Type For Sale
Square Footage 4,584 sqft
Price per Sqft $95
Subdivision St Louis Hills Estates Add 04
MLS Listing ID MAR21019092
Sold Date 07/13/21
Style Traditional
Bedrooms 3
Full Baths 2
Half Baths 1
Year Built 1955
Annual Tax Amount $4,891
Lot Size 0.295 Acres
Acres 0.295
Lot Dimensions 41'/IRR X 125'/IRR
Property Sub-Type Residential
Property Description
Incredible find! Move into the most sought-after home style in one of St. Louis's most desirable neighborhoods, St. Louis Hills. This well-maintained brick ranch home, located on a quiet cul-de-sac street, contains over 2,500+/- square feet on the main floor, plus has a fully finished lower-level. The main floor contains 3 large bedrooms, 1 1/2 baths, large living room with fireplace, separate dining, an oversized eat-in kitchen, and a must-see 4-season room. Additional features include beautiful hardwood floors throughout, kitchen skylight, stainless steel gutters, irrigation system, security alarm/system, intercom system, oversized two car attached garage, etc. The lower level includes a huge rec-room, fireplace, wet bar, two large cedar closets, large, finished laundry room, and massive bathroom with jacuzzi/tub, shower, bidet, etc. The large, level yard is fully fenced, and the patio and green space is perfect for entertaining. Don't miss out on this one! "As Is" preferred.
Location
State MO
County St Louis City
Area South City
Rooms
Basement Bathroom in LL, Fireplace in LL, Rec/Family Area, Sump Pump, Walk-Up Access
Main Level Bedrooms 3
Interior
Interior Features Bookcases, Special Millwork, Wet Bar, Some Wood Floors
Heating Baseboard, Forced Air
Cooling Wall/Window Unit(s), Attic Fan, Ceiling Fan(s), Gas
Fireplaces Number 2
Fireplaces Type Gas, Woodburning Fireplce
Fireplace Y
Appliance Dishwasher, Dryer, Microwave, Range, Range Hood, Refrigerator
Exterior
Parking Features true
Garage Spaces 2.0
View Y/N No
Private Pool false
Building
Lot Description Cul-De-Sac, Fencing, Level Lot, Sidewalks, Streetlights
Story 1
Sewer Public Sewer
Water Public
Level or Stories One
Structure Type Brick
Schools
Elementary Schools Buder Elem.
Middle Schools Long Middle Community Ed. Center
High Schools Roosevelt High
School District St. Louis City
Others
Ownership Private
Special Listing Condition None
Read Less
Want to know what your home might be worth? Contact us for a FREE valuation!

Our team is ready to help you sell your home for the highest possible price ASAP





