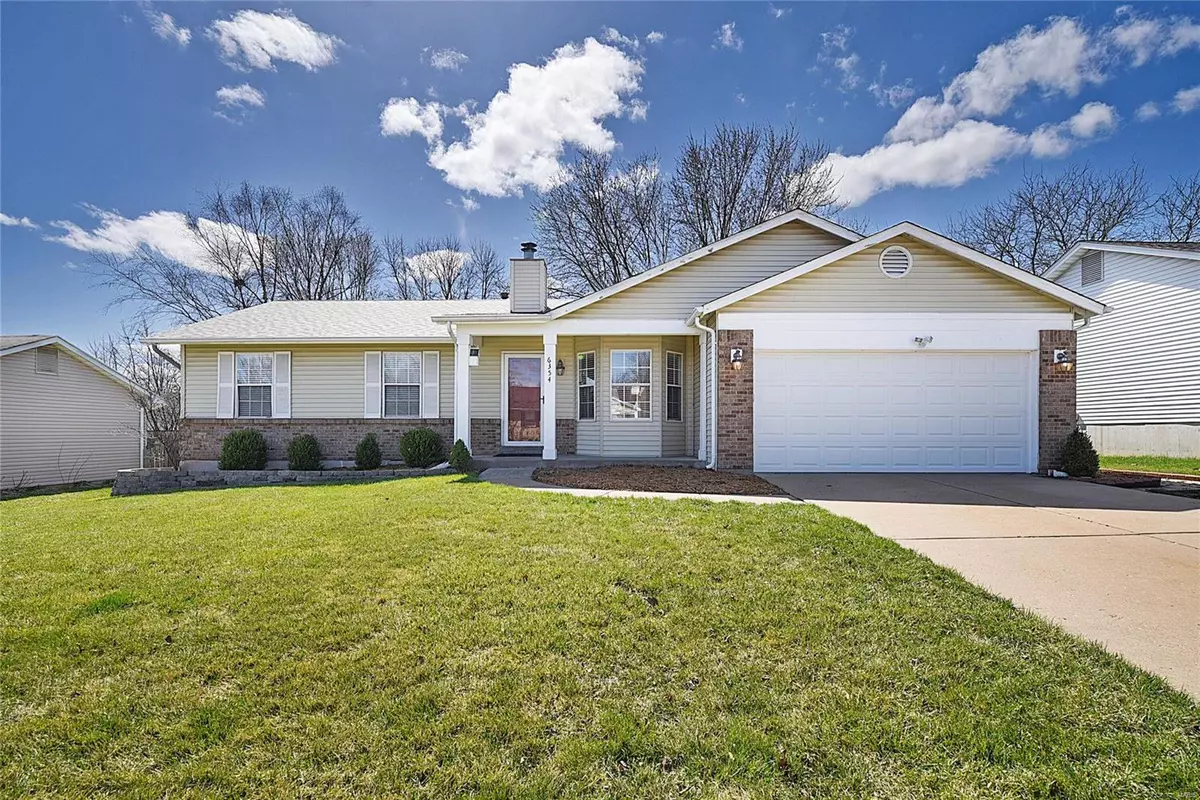$225,000
$214,900
4.7%For more information regarding the value of a property, please contact us for a free consultation.
6354 Sprucefield DR O'fallon, MO 63368
3 Beds
2 Baths
1,214 SqFt
Key Details
Sold Price $225,000
Property Type Single Family Home
Sub Type Residential
Listing Status Sold
Purchase Type For Sale
Square Footage 1,214 sqft
Price per Sqft $185
Subdivision Wheatfield #2
MLS Listing ID 21017006
Sold Date 04/30/21
Style Ranch
Bedrooms 3
Full Baths 2
Construction Status 31
HOA Fees $5/ann
Year Built 1990
Building Age 31
Lot Size 7,841 Sqft
Acres 0.18
Lot Dimensions 68x111x69x110
Property Description
Nicely updated Ranch-style home with 3 Bed/2 Bath, Open floor plan & 2-Car garage in Award-winning Ft Zumwalt schools! Features include vaulted ceiling, WBFP, 6-panel doors, 2" wht faux wood blinds, updated light fixtures, attic fan*Large eat-in Kitchen w/black cabinets, Formica tops, SS fridge included, open to the Dining & Family Rm with a bay, WBFP, & sliding doors off the Dining Rm provide extended entertaining outdoors*ML Laundry/mudroom off the Kitchen w/pantry*Master includes dbl closet w/organizers, c fan, updated & attached Full Bath includes shower insert w/seat, CT Flr, adult height vanity & med cab*Hall Bath, also updated, includes a tub/shower combo, CT Flr*Basement has a possible Sleeping Rm/Office and a large open area that could be finished to your needs*The relaxing backyard has a large patio w/a section screened-in, fire pit, & mature trees for shade & privacy*Make this your new home today! Roof is approx 4 years old, Furnace, AC and Water Heater all 4 years old.
Location
State MO
County St Charles
Area Fort Zumwalt South
Rooms
Basement Full, Partially Finished, Concrete, Sleeping Area, Sump Pump
Interior
Interior Features Open Floorplan, Window Treatments, Vaulted Ceiling
Heating Forced Air
Cooling Attic Fan, Ceiling Fan(s), Electric
Fireplaces Number 1
Fireplaces Type Woodburning Fireplce
Fireplace Y
Appliance Dishwasher, Disposal, Range Hood, Electric Oven, Refrigerator
Exterior
Parking Features true
Garage Spaces 2.0
Amenities Available Underground Utilities
Private Pool false
Building
Lot Description Fencing, Level Lot, Sidewalks, Streetlights
Story 1
Sewer Public Sewer
Water Public
Architectural Style Traditional
Level or Stories One
Structure Type Brick Veneer,Vinyl Siding
Construction Status 31
Schools
Elementary Schools Pheasant Point Elem.
Middle Schools Ft. Zumwalt South Middle
High Schools Ft. Zumwalt South High
School District Ft. Zumwalt R-Ii
Others
Ownership Private
Acceptable Financing Cash Only, Conventional, FHA, VA
Listing Terms Cash Only, Conventional, FHA, VA
Special Listing Condition Owner Occupied, None
Read Less
Want to know what your home might be worth? Contact us for a FREE valuation!

Our team is ready to help you sell your home for the highest possible price ASAP
Bought with Kathy Willenbrink






