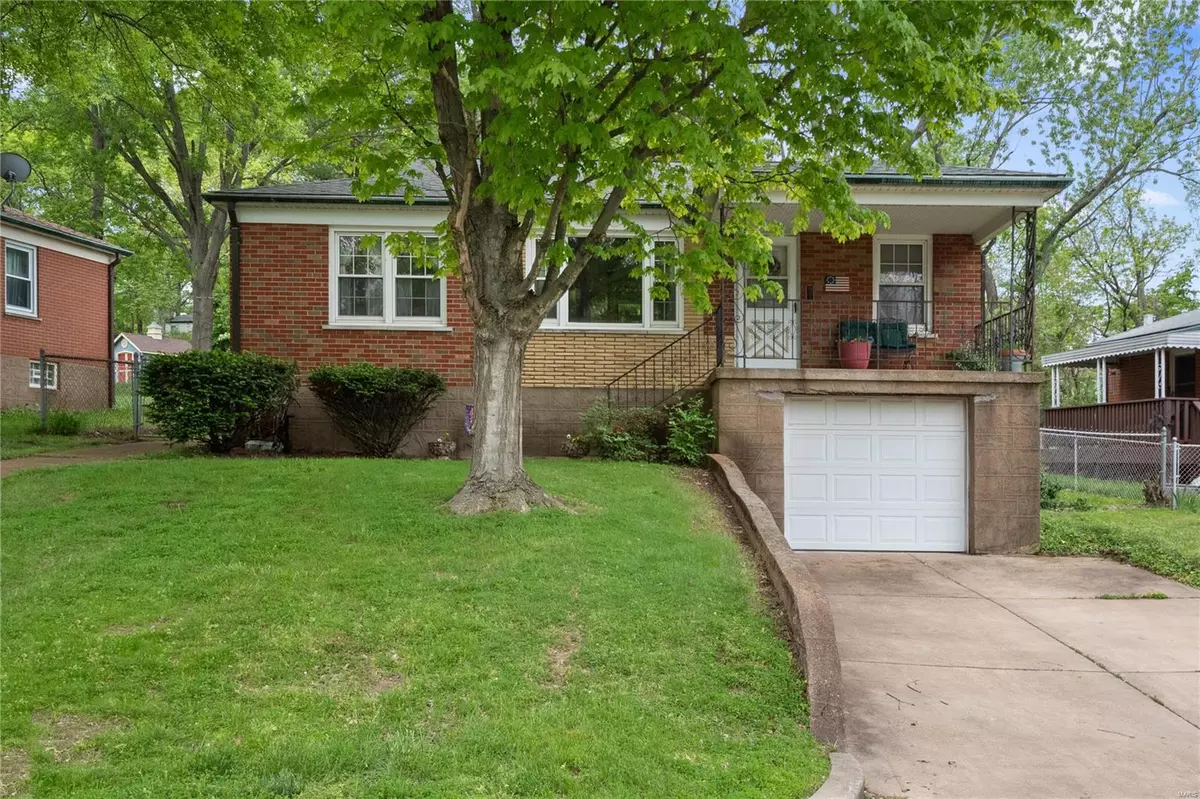$236,500
$234,500
0.9%For more information regarding the value of a property, please contact us for a free consultation.
1609 Salem Hills DR St Louis, MO 63119
3 Beds
2 Baths
1,340 SqFt
Key Details
Sold Price $236,500
Property Type Single Family Home
Sub Type Residential
Listing Status Sold
Purchase Type For Sale
Square Footage 1,340 sqft
Price per Sqft $176
Subdivision Salem Hills
MLS Listing ID 21033484
Sold Date 06/30/21
Style Ranch
Bedrooms 3
Full Baths 2
Construction Status 69
Year Built 1952
Building Age 69
Lot Size 0.310 Acres
Acres 0.31
Lot Dimensions 52x260
Property Description
Opportunity is knocking for you to live in an awesome area on the edge of Ladue & Warson Woods! It's a vibrant, tree-lined neighborhood for walking dogs and making new friends! Walk to all kinds of neighborhood restaurants like Hacienda, Charcoal House, Italian Kitchen, Starbucks, Dierbergs, Walgreens and so much more!Home rests on a larger lot than most of the neighboring homes, which allows you so much space for fur babies, gardening, family gatherings, playing bags or horseshoes, and summer BBQs! The deck offers built-in seating for all of your guests, yard is fully fenced and the mature trees offer privacy! Roof replaced in 2019 and newer windows too! Living and dining room offer lots of natural light. Spacious eat-in kitchen with SS appliances. Large master suite. Finished family/rec room in lower level. Sip iced tea and wave to the neighbors from the covered porch this summer! Bring your HGTV ideas and put your personal spin on this darling Rock Hill charmer!
Location
State MO
County St Louis
Area Webster Groves
Rooms
Basement Partially Finished, Concrete, Rec/Family Area
Interior
Interior Features Carpets, Window Treatments
Heating Forced Air
Cooling Ceiling Fan(s), Electric
Fireplaces Type None
Fireplace Y
Appliance Dishwasher, Gas Cooktop, Range Hood, Electric Oven, Stainless Steel Appliance(s)
Exterior
Garage true
Garage Spaces 1.0
Private Pool false
Building
Lot Description Chain Link Fence, Fencing, Level Lot
Story 1
Sewer Public Sewer
Water Public
Architectural Style Traditional
Level or Stories One
Structure Type Brick,Vinyl Siding
Construction Status 69
Schools
Elementary Schools Hudson Elem.
Middle Schools Hixson Middle
High Schools Webster Groves High
School District Webster Groves
Others
Ownership Private
Acceptable Financing Cash Only, Conventional, FHA, VA
Listing Terms Cash Only, Conventional, FHA, VA
Special Listing Condition Owner Occupied, None
Read Less
Want to know what your home might be worth? Contact us for a FREE valuation!

Our team is ready to help you sell your home for the highest possible price ASAP
Bought with Steven Feldewert






