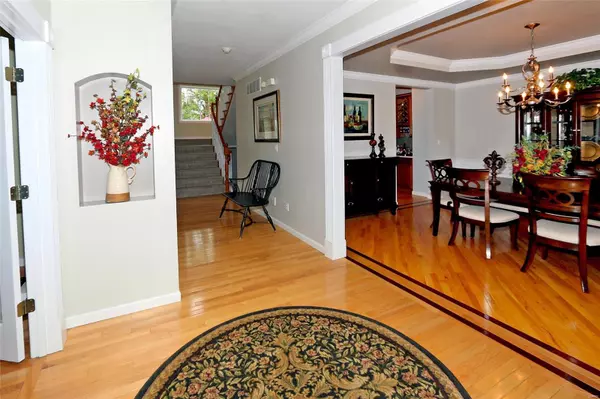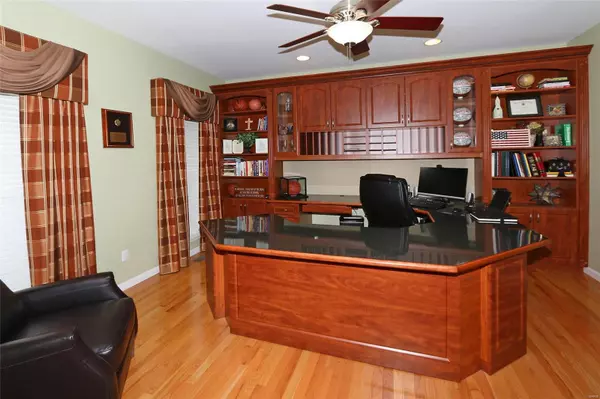$524,900
$524,900
For more information regarding the value of a property, please contact us for a free consultation.
417 Explorer Dardenne Prairie, MO 63368
4 Beds
5 Baths
5,000 SqFt
Key Details
Sold Price $524,900
Property Type Single Family Home
Sub Type Residential
Listing Status Sold
Purchase Type For Sale
Square Footage 5,000 sqft
Price per Sqft $104
Subdivision Vlgs At Dardenne Lewis & Clark Village
MLS Listing ID 21033719
Sold Date 07/01/21
Style Other
Bedrooms 4
Full Baths 4
Half Baths 1
Construction Status 19
HOA Fees $37/ann
Year Built 2002
Building Age 19
Lot Size 0.420 Acres
Acres 0.42
Lot Dimensions 0.42
Property Description
Beautiful Well Maintained & Updated 5,000+ Sq Ft 2 story. Greeted by extended porch, enter to Formal dining room flanked by professionally designed built out office! All Neutral Paint colors & new Carpet. Living room w/gas fireplace & bay window. Remodeled Kitchen, Custom Cabinetry w/granite c-tops & subway tile, breakfast island & butlers pantry. Main Level Laundry. 4 Spacious Bedroom upstairs. Vaulted Master bedroom with His & Hers Closets. Quaint Loft area leads to Jack & Jill Bed & Bath combo & 4th bed with it's own full bath. Completely finished Lower Level. Media room w/Stadium Seating & projector screen, Pool Table & Bar Area. Extra sleeping area/ bonus room w/Full Bathroom. Storage area w/built in shelves. Backyard is Unbelievable! Large backyard with decorative 2 tier paver patio & fire pit. Lighted Sport Court,glass backboard & netting for universal play. Professionally Landscaped.Dry-walled expanded/extended garage w/storage, cabinetry & utility door.Come See Today!
Location
State MO
County St Charles
Area Fort Zumwalt West
Rooms
Basement Concrete, Bathroom in LL, Full, Partially Finished, Rec/Family Area
Interior
Interior Features Carpets, Special Millwork, Window Treatments, Vaulted Ceiling, Walk-in Closet(s), Some Wood Floors
Heating Forced Air
Cooling Electric
Fireplaces Number 1
Fireplaces Type Gas
Fireplace Y
Exterior
Parking Features true
Garage Spaces 3.0
Amenities Available Pool, Clubhouse
Private Pool false
Building
Lot Description Cul-De-Sac, Level Lot, Streetlights
Story 2
Sewer Public Sewer
Water Public
Architectural Style Contemporary
Level or Stories Two
Structure Type Aluminum Siding
Construction Status 19
Schools
Elementary Schools Ostmann Elem.
Middle Schools Ft. Zumwalt West Middle
High Schools Ft. Zumwalt West High
School District Ft. Zumwalt R-Ii
Others
Ownership Private
Acceptable Financing Cash Only, Conventional
Listing Terms Cash Only, Conventional
Special Listing Condition None
Read Less
Want to know what your home might be worth? Contact us for a FREE valuation!

Our team is ready to help you sell your home for the highest possible price ASAP
Bought with Kathleen Renaud






