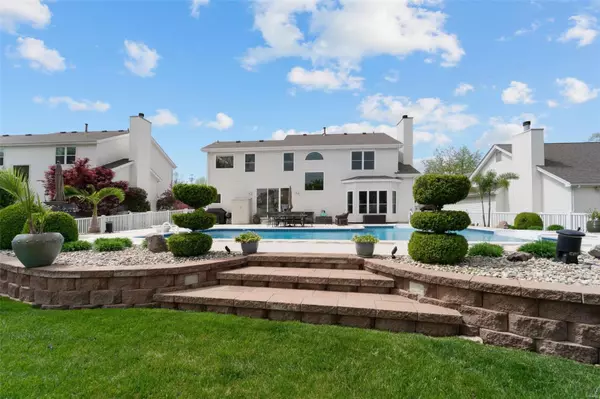$480,000
$399,900
20.0%For more information regarding the value of a property, please contact us for a free consultation.
330 Buckington ST St Peters, MO 63376
4 Beds
4 Baths
3,432 SqFt
Key Details
Sold Price $480,000
Property Type Single Family Home
Sub Type Residential
Listing Status Sold
Purchase Type For Sale
Square Footage 3,432 sqft
Price per Sqft $139
Subdivision Est Of Fairfield Manor #1
MLS Listing ID 21023977
Sold Date 05/26/21
Style Other
Bedrooms 4
Full Baths 3
Half Baths 1
Construction Status 24
HOA Fees $33/ann
Year Built 1997
Building Age 24
Lot Size 10,019 Sqft
Acres 0.23
Lot Dimensions 80*124*80*129
Property Description
IMPECCABLE CURB APPEAL Welcomes you to this METICULOUSLY MAINTAINED home! From the manicured lighted irrigated landscape to Inviting Front Façade! Prepare to be wowed with many, many updates throughout this home! Front Living & Dining Rooms w/adorning CUSTOM CASING & TRIM WORK, tasteful paint colors! Continue to be Amazed by the Ceramic Tile floors leading you from the foyer to Family room w/ gas fireplace and Huge bay window, to Gorgeous Kitchen w/42” Custom Cabinetry w/Quartz Countertops, Center island, Herringbone Backsplash, Silgranit Double Sink, Upper/Lower Cabinet Lighting! 8 Foot 3 Panel Slider leads to the STUNNING SALT WATER POOL w/Custom Pool deck, Extensive Landscaping w/Built in Lighting & Speakers! Upstairs features Spacious Master Suite and 3 additional large Bedrooms! Finished Lower Level that Includes Family/Rec Room w/Built-in Surround Speakers, Wet Bar, Full Bath, Mirrored Home Gym/Dance Room & Ballet Bar w/Stage Step Raised Flooring, Newer Roof & HVAC!
Location
State MO
County St Charles
Area Francis Howell Cntrl
Rooms
Basement Concrete, Bathroom in LL, Full, Partially Finished, Rec/Family Area, Sump Pump
Interior
Interior Features Coffered Ceiling(s), Carpets, Special Millwork, Window Treatments, Walk-in Closet(s)
Heating Forced Air
Cooling Ceiling Fan(s), Electric
Fireplaces Number 1
Fireplaces Type Circulating, Gas, Insert
Fireplace Y
Appliance Dishwasher, Disposal, Double Oven, Microwave, Electric Oven, Stainless Steel Appliance(s)
Exterior
Parking Features true
Garage Spaces 2.0
Amenities Available Pool, Private Inground Pool, Underground Utilities
Private Pool true
Building
Lot Description Fencing, Level Lot, Sidewalks, Streetlights
Story 2
Sewer Public Sewer
Water Public
Architectural Style Traditional
Level or Stories Two
Structure Type Brick Veneer,Frame,Vinyl Siding
Construction Status 24
Schools
Elementary Schools Warren Elem.
Middle Schools Saeger Middle
High Schools Francis Howell Central High
School District Francis Howell R-Iii
Others
Ownership Private
Acceptable Financing Cash Only, Conventional, FHA, VA
Listing Terms Cash Only, Conventional, FHA, VA
Special Listing Condition Owner Occupied, None
Read Less
Want to know what your home might be worth? Contact us for a FREE valuation!

Our team is ready to help you sell your home for the highest possible price ASAP
Bought with Janice Freeman






