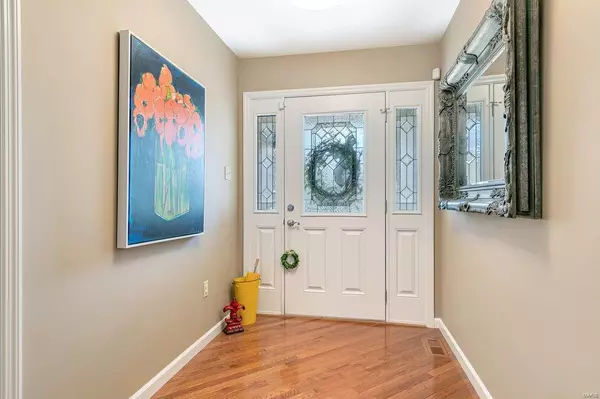$435,000
$445,000
2.2%For more information regarding the value of a property, please contact us for a free consultation.
48 Burgundy Place DR Dardenne Prairie, MO 63368
3 Beds
3 Baths
3,256 SqFt
Key Details
Sold Price $435,000
Property Type Single Family Home
Sub Type Residential
Listing Status Sold
Purchase Type For Sale
Square Footage 3,256 sqft
Price per Sqft $133
Subdivision Barathaven
MLS Listing ID 21022454
Sold Date 05/20/21
Style Villa
Bedrooms 3
Full Baths 3
Construction Status 14
HOA Fees $145/mo
Year Built 2007
Building Age 14
Lot Size 6,970 Sqft
Acres 0.16
Lot Dimensions .16
Property Description
Barathaven Detached Villa, 3 Bedroom, 3 Bathroom, Finished Basement & Covered/Enclosed Porch. This Prestiges Barathaven Villa comes w/lots of upgrades, brick & stone front elevation, gleaming wood floors, built-ins surrounding a gas fireplace, soaring 9' & 10' Vaulted ceilings. Master Bedroom w/ bay window for extra space, ensuite master bathroom w/ double sinks and walk in shower, Master Closet completed by Closet Company. Luxury Kitchen complete with staggered 42' Maple cabinets, glass fronts, pullout draws, crown molding, granite & upgraded bar for stools. Dining Room complete w/Bay Window for extra space, sliding glass doors leading to Fabulous 4-Season Sun Porch w/attached deck for grilling. The backyard is an absolute retreat with beautiful lawn & trees, lots of privacy! Lower Level is beautifully finished w/ lots of windows, Lower Level Bedroom w/Bathroom. Lower Level also has plenty of storage space w/builtin storage. Professionally Landscaped & New Roof in 2020.
Location
State MO
County St Charles
Area Francis Howell
Rooms
Basement Bathroom in LL, Daylight/Lookout Windows, Partially Finished, Rec/Family Area
Interior
Interior Features Bookcases, High Ceilings, Open Floorplan, Carpets, Vaulted Ceiling, Walk-in Closet(s), Some Wood Floors
Heating Forced Air
Cooling Ceiling Fan(s), Electric
Fireplaces Number 1
Fireplaces Type Gas
Fireplace Y
Appliance Dishwasher, Electric Cooktop, Microwave, Electric Oven, Refrigerator, Stainless Steel Appliance(s)
Exterior
Parking Features true
Garage Spaces 2.0
Private Pool false
Building
Lot Description Level Lot, Sidewalks, Streetlights
Story 1
Sewer Public Sewer
Water Public
Architectural Style Traditional
Level or Stories One
Structure Type Brk/Stn Veneer Frnt,Vinyl Siding
Construction Status 14
Schools
Elementary Schools John Weldon Elem.
Middle Schools Francis Howell Middle
High Schools Francis Howell High
School District Francis Howell R-Iii
Others
Ownership Private
Acceptable Financing Cash Only, Conventional
Listing Terms Cash Only, Conventional
Special Listing Condition None
Read Less
Want to know what your home might be worth? Contact us for a FREE valuation!

Our team is ready to help you sell your home for the highest possible price ASAP
Bought with Logan Strain






