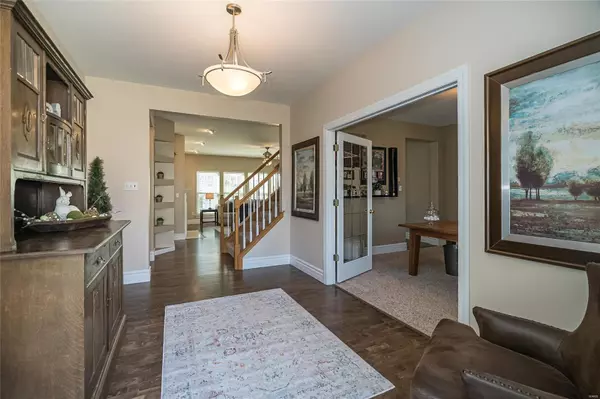$526,500
$475,000
10.8%For more information regarding the value of a property, please contact us for a free consultation.
2443 Shetland DR Dardenne Prairie, MO 63368
5 Beds
4 Baths
4,094 SqFt
Key Details
Sold Price $526,500
Property Type Single Family Home
Sub Type Residential
Listing Status Sold
Purchase Type For Sale
Square Footage 4,094 sqft
Price per Sqft $128
Subdivision Aberdeen Village G
MLS Listing ID 21009591
Sold Date 05/28/21
Style Other
Bedrooms 5
Full Baths 3
Half Baths 1
Construction Status 19
HOA Fees $37/ann
Year Built 2002
Building Age 19
Lot Size 0.310 Acres
Acres 0.31
Lot Dimensions 128x125x128x83
Property Description
All of today's most desired updates abound in this showstopper! This layout is one of the largest in the neighborhood with brick and stone exterior and an oversized 30' deep, 3-car side-entry garage that give this home impressive curb appeal. This spacious gem features over 4100 sq' including 5 bedrooms with main floor master suite and 26x20 loft area with 4 bedrooms and 2 full baths upstairs. Stylishly updated kitchen features white cabinetry, granite countertops, center isle, stainless steel appliances, breakfast room and private laundry. Open floor plan features family room, great room with fireplace flanked by beautiful built-ins, and private study w/etched glass doors. Upgrades include crown molding, new carpet (2021), new windows (2020), new a/c unit (2020) and stunning hickory floors. This entertainer's delight, features a 20x15 deck w/gas line, and landscape lighting. Subdivision pool, walking trails and easy access to Hwy 364 & 40 make this the perfect place for your family.
Location
State MO
County St Charles
Area Fort Zumwalt West
Rooms
Basement Concrete, Full, Sump Pump, Unfinished
Interior
Interior Features Bookcases
Heating Forced Air
Cooling Ceiling Fan(s), Electric
Fireplaces Number 1
Fireplaces Type Gas
Fireplace Y
Appliance Grill, Dishwasher, Disposal, Microwave, Electric Oven
Exterior
Parking Features true
Garage Spaces 3.0
Amenities Available Pool
Private Pool false
Building
Story 2
Sewer Public Sewer
Water Public
Architectural Style Traditional
Level or Stories Two
Structure Type Brick,Vinyl Siding
Construction Status 19
Schools
Elementary Schools Twin Chimneys Elem.
Middle Schools Ft. Zumwalt West Middle
High Schools Ft. Zumwalt West High
School District Ft. Zumwalt R-Ii
Others
Ownership Private
Acceptable Financing Cash Only, Conventional
Listing Terms Cash Only, Conventional
Special Listing Condition None
Read Less
Want to know what your home might be worth? Contact us for a FREE valuation!

Our team is ready to help you sell your home for the highest possible price ASAP
Bought with Chad Wilson






