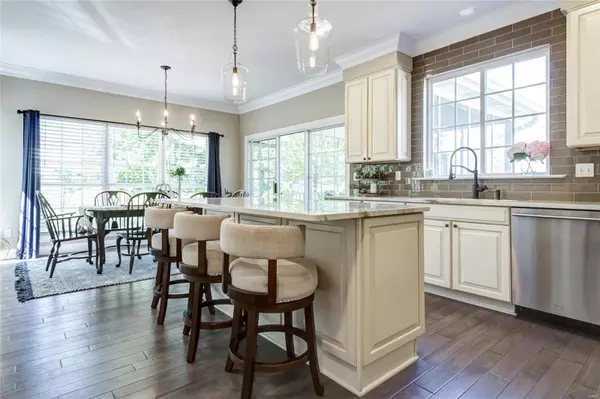$601,250
$560,000
7.4%For more information regarding the value of a property, please contact us for a free consultation.
308 Braeswick DR Lake St Louis, MO 63367
5 Beds
5 Baths
3,543 SqFt
Key Details
Sold Price $601,250
Property Type Single Family Home
Sub Type Residential
Listing Status Sold
Purchase Type For Sale
Square Footage 3,543 sqft
Price per Sqft $169
Subdivision Ballantrae #2
MLS Listing ID 21028512
Sold Date 06/25/21
Style Other
Bedrooms 5
Full Baths 4
Half Baths 1
Construction Status 23
HOA Fees $68/ann
Year Built 1998
Building Age 23
Lot Size 0.490 Acres
Acres 0.49
Lot Dimensions Irr
Property Description
Move-In ready & ready to check off every box of WANTS! Sellers did an extensive remodel…and then got a job transfer. Updates you want NOW-No waiting for contractors! Main floor has multi-width, birch hardwood floors; tall baseboards; recessed & updated lighting; beautiful case work & crown moulding; professionally painted. Eat-in kitchen, w/ gorgeous Cambria quartz; glass backsplash; custom pantry; gas Jenn-air range. MF Master has great walk-in closet; en suite bath w/ coastal inspired, separate vanities; heated floors; tiled garden tub; glass shower. Upstairs: 3 bedrooms- two share Jack & Jill bath: the other has its own bath. Lower level has: family room, 5th bedroom, full bath, & lots of unfinished storage. Screened in porch is perfect for morning coffee & evening cocktails. Entertain a crowd on the enlarged aggregate patio w/ lush landscaping. Blvd Park walking path is across the street. LSL Community Association- lake rights. Sellers need to maintain possession until Aug 20th.
Location
State MO
County St Charles
Area Wentzville-Timberland
Rooms
Basement Concrete, Bathroom in LL, Full, Daylight/Lookout Windows, Partially Finished, Radon Mitigation System, Sump Pump, Storage Space
Interior
Interior Features Coffered Ceiling(s), Carpets, Special Millwork, Walk-in Closet(s), Some Wood Floors
Heating Forced Air, Radiant Floor
Cooling Ceiling Fan(s), Electric
Fireplaces Number 1
Fireplaces Type Gas
Fireplace Y
Appliance Dishwasher, Disposal, Gas Cooktop, Microwave, Stainless Steel Appliance(s), Wine Cooler
Exterior
Parking Features true
Garage Spaces 3.0
Amenities Available Golf Course, Pool, Tennis Court(s), Clubhouse
Private Pool false
Building
Lot Description Fence-Invisible Pet
Story 1.5
Sewer Public Sewer
Water Public
Architectural Style Traditional
Level or Stories One and One Half
Structure Type Brick Veneer,Vinyl Siding
Construction Status 23
Schools
Elementary Schools Green Tree Elem.
Middle Schools Wentzville South Middle
High Schools Timberland High
School District Wentzville R-Iv
Others
Ownership Private
Acceptable Financing Cash Only, Conventional, Lease Back
Listing Terms Cash Only, Conventional, Lease Back
Special Listing Condition Renovated, None
Read Less
Want to know what your home might be worth? Contact us for a FREE valuation!

Our team is ready to help you sell your home for the highest possible price ASAP
Bought with Kathleen Helbig






