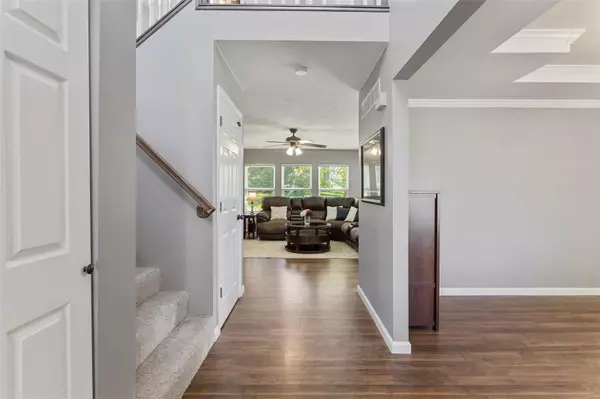$360,000
$340,000
5.9%For more information regarding the value of a property, please contact us for a free consultation.
1028 Dardenne Woods DR Dardenne Prairie, MO 63368
3 Beds
3 Baths
2,422 SqFt
Key Details
Sold Price $360,000
Property Type Single Family Home
Sub Type Residential
Listing Status Sold
Purchase Type For Sale
Square Footage 2,422 sqft
Price per Sqft $148
Subdivision Dardenne Landing
MLS Listing ID 21031084
Sold Date 06/18/21
Style Other
Bedrooms 3
Full Baths 2
Half Baths 1
Construction Status 20
HOA Fees $6/ann
Year Built 2001
Building Age 20
Lot Size 0.400 Acres
Acres 0.4
Lot Dimensions 133' x 137' IRR
Property Description
You MUST SEE this move-in-ready, beautiful family home. Through the new front entry door you will find a 2 story foyer and a spacious living area, flooding with natural light. The separate dining room is the perfect size for holiday gatherings and features a gorgeous tray ceiling. Be sure to check out the new waterproof and scratch-resistant laminate flooring on the main level. Make your way into the kitchen, complete with granite countertops, custom cabinets, and plenty of room for storage. Upstairs you will find new carpet and a loft area, the perfect size for a playroom or home office. You will also find a sizable master bedroom with a whirlpool tub and separate shower and double sinks. 2 additional spacious bedrooms and a full bath complete the upstairs. Make your way to the spacious backyard perfect for entertaining. This home is within walking distance of Dardenne Prairie park and has easy access to the major highways. New roof & siding (2014) Freshly painted throughout.
Location
State MO
County St Charles
Area Wentzville-Liberty
Rooms
Basement Concrete, Full
Interior
Heating Forced Air
Cooling Electric
Fireplaces Number 1
Fireplaces Type Woodburning Fireplce
Fireplace Y
Appliance Dishwasher, Microwave, Gas Oven, Refrigerator, Stainless Steel Appliance(s)
Exterior
Parking Features true
Garage Spaces 3.0
Private Pool false
Building
Lot Description Cul-De-Sac, Sidewalks, Streetlights
Story 2
Sewer Public Sewer
Water Public
Architectural Style Traditional
Level or Stories Two
Structure Type Vinyl Siding
Construction Status 20
Schools
Elementary Schools Prairie View Elem.
Middle Schools Frontier Middle
High Schools Liberty
School District Wentzville R-Iv
Others
Ownership Private
Acceptable Financing Cash Only, Conventional, FHA, VA
Listing Terms Cash Only, Conventional, FHA, VA
Special Listing Condition No Exemptions, None
Read Less
Want to know what your home might be worth? Contact us for a FREE valuation!

Our team is ready to help you sell your home for the highest possible price ASAP
Bought with Anthony Holmes






