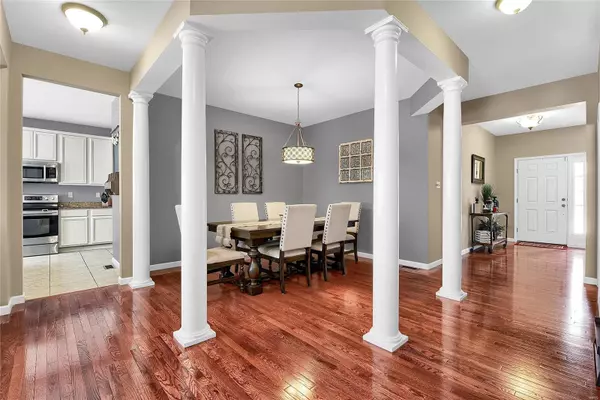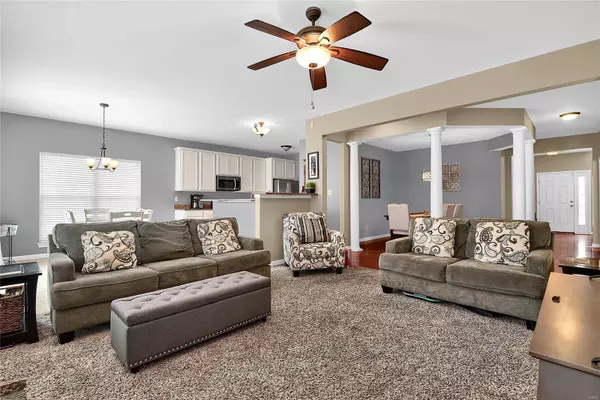$365,000
$339,900
7.4%For more information regarding the value of a property, please contact us for a free consultation.
410 Newkirk CIR St Peters, MO 63303
4 Beds
3 Baths
2,464 SqFt
Key Details
Sold Price $365,000
Property Type Single Family Home
Sub Type Residential
Listing Status Sold
Purchase Type For Sale
Square Footage 2,464 sqft
Price per Sqft $148
Subdivision Pointe At Heritage Crossing
MLS Listing ID 21007893
Sold Date 03/19/21
Style Other
Bedrooms 4
Full Baths 2
Half Baths 1
Construction Status 15
HOA Fees $15/ann
Year Built 2006
Building Age 15
Lot Size 8,712 Sqft
Acres 0.2
Lot Dimensions 166x117x100
Property Description
Beautifully updated 1.5 story home offering 4 Bed/2.5 Bath, 2 car garage in desirable Francis Howell North Schools*Features include open floor plan, 9 Ft ML ceilings, Loft, Gas FP, wht trim & 6-panel doors, Nest thermostat, in-ground sprinkler syst and more! Kitchen boasts 42" maple cabinets w/granite tops & break bar, 18" CT Flr, walk-in pantry, dbl SS sink & appliances (fridge included)*Breakfast Rm & elegant sep Dining Rm*The open Family Rm is centrally located & has a cozy gas FP*ML Master suite including a large walk-in closet, linen closet, two sep vanities, soaking tub, & sep shower, 18" CT flr*Upstairs has a loft that makes a great study space/in-home office*3 Additional beds, one with a large walk-in closet*Updated Hall Bath w/tub/shower, CT Flr*Walk-out, unfinished LL includes some framing & rough-in to expand the home's living space to your liking*Wood deck accessing an aggregate patio & level, fully fenced back/side yard, playset (included)*Beautiful home with room to grow!
Location
State MO
County St Charles
Area Francis Howell North
Rooms
Basement Full, Bath/Stubbed, Sump Pump, Unfinished, Walk-Out Access
Interior
Interior Features High Ceilings, Open Floorplan, Carpets, Window Treatments, Walk-in Closet(s), Some Wood Floors
Heating Forced Air, Humidifier
Cooling Ceiling Fan(s), Electric
Fireplaces Number 1
Fireplaces Type Gas
Fireplace Y
Appliance Dishwasher, Disposal, Microwave, Electric Oven, Refrigerator
Exterior
Parking Features true
Garage Spaces 2.0
Amenities Available Underground Utilities
Private Pool false
Building
Lot Description Corner Lot, Fencing, Level Lot, Sidewalks, Streetlights
Story 1.5
Sewer Public Sewer
Water Public
Architectural Style Traditional
Level or Stories One and One Half
Structure Type Brk/Stn Veneer Frnt,Vinyl Siding
Construction Status 15
Schools
Elementary Schools Becky-David Elem.
Middle Schools Barnwell Middle
High Schools Francis Howell North High
School District Francis Howell R-Iii
Others
Ownership Private
Acceptable Financing Cash Only, Conventional, FHA, VA
Listing Terms Cash Only, Conventional, FHA, VA
Special Listing Condition Owner Occupied, None
Read Less
Want to know what your home might be worth? Contact us for a FREE valuation!

Our team is ready to help you sell your home for the highest possible price ASAP
Bought with Linda Robben






