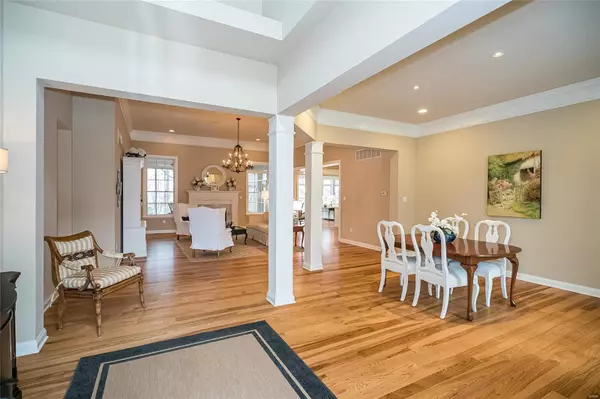$695,000
$695,000
For more information regarding the value of a property, please contact us for a free consultation.
211 Toussaint Landing DR Dardenne Prairie, MO 63368
3 Beds
4 Baths
3,638 SqFt
Key Details
Sold Price $695,000
Property Type Single Family Home
Sub Type Residential
Listing Status Sold
Purchase Type For Sale
Square Footage 3,638 sqft
Price per Sqft $191
Subdivision Barathaven
MLS Listing ID 21000162
Sold Date 02/10/21
Style Ranch
Bedrooms 3
Full Baths 2
Half Baths 2
Construction Status 11
HOA Fees $37/ann
Year Built 2010
Building Age 11
Lot Size 0.280 Acres
Acres 0.28
Lot Dimensions 100 x120
Property Description
Exceptional! Soaring ceilings, custom moldings, transom windows, warm hardwood floors make this open concept home a dream come true! The 2 story foyer opens to a formal dining area, and the great room invites you into the heart of this home w/ see thru gas fireplace, 11' ceilings. Kitchen features huge island, custom cabinets w/ glass mullions, doorway framed with custom trim and corbeils. The hearth room has a flat vault bead board ceiling w/ can lights, 2 ceiling fans, floor to ceiling stone gas fireplace & atrium door leads to the screened porch, complete w/ skylights & fireplace, overlooking woods. The den shares views of the woods, & the master suite, w/ harwood floors features a sumptuous bath, jet tub, sep. vanities, walk in glass block shower. 2 additional BR's both have walk in closets, share a bath. The lower level FR includes a wet bar & half bath, walks out to the patio. Side entry 3 car garage, inground sprinkler, Hardie board siding. Even prettier than the pictures!
Location
State MO
County St Charles
Area Francis Howell
Rooms
Basement Concrete, Bathroom in LL, Full, Partially Finished, Rec/Family Area, Sump Pump, Walk-Out Access
Interior
Interior Features Bookcases, Coffered Ceiling(s), Open Floorplan, High Ceilings, Vaulted Ceiling, Walk-in Closet(s), Wet Bar, Some Wood Floors
Heating Forced Air, Zoned
Cooling Electric, Zoned
Fireplaces Number 2
Fireplaces Type Gas
Fireplace Y
Appliance Dishwasher, Disposal, Cooktop, Electric Cooktop, Microwave, Wall Oven
Exterior
Parking Features true
Garage Spaces 3.0
Amenities Available Underground Utilities
Private Pool false
Building
Lot Description Backs to Comm. Grnd, Backs to Trees/Woods, Sidewalks, Streetlights, Terraced/Sloping
Story 1
Builder Name Hayden
Sewer Public Sewer
Water Public
Architectural Style Craftsman
Level or Stories One
Structure Type Brk/Stn Veneer Frnt,Fiber Cement
Construction Status 11
Schools
Elementary Schools John Weldon Elem.
Middle Schools Francis Howell Middle
High Schools Francis Howell High
School District Francis Howell R-Iii
Others
Ownership Private
Acceptable Financing Cash Only, Conventional, VA
Listing Terms Cash Only, Conventional, VA
Special Listing Condition Owner Occupied, None
Read Less
Want to know what your home might be worth? Contact us for a FREE valuation!

Our team is ready to help you sell your home for the highest possible price ASAP
Bought with Michael McGrath






