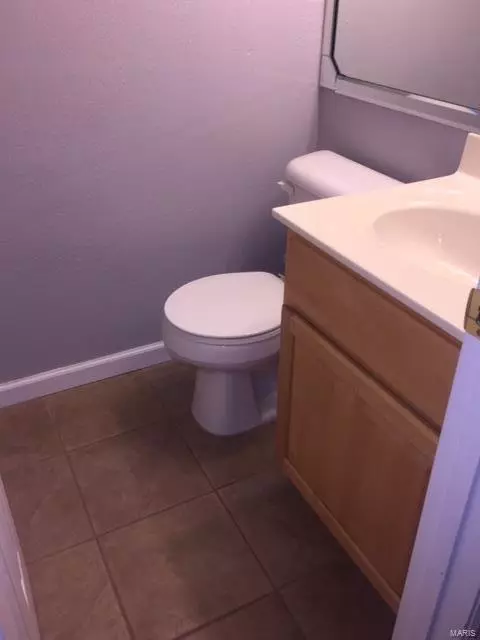$134,000
$134,900
0.7%For more information regarding the value of a property, please contact us for a free consultation.
224 Charmers CT St Louis, MO 63122
2 Beds
2 Baths
1,116 SqFt
Key Details
Sold Price $134,000
Property Type Condo
Sub Type Condo/Coop/Villa
Listing Status Sold
Purchase Type For Sale
Square Footage 1,116 sqft
Price per Sqft $120
Subdivision Kirkwood Manor Place Condo
MLS Listing ID 20090764
Sold Date 02/10/21
Style Townhouse
Bedrooms 2
Full Baths 1
Half Baths 1
Construction Status 52
HOA Fees $212/mo
Year Built 1969
Building Age 52
Lot Size 2,391 Sqft
Acres 0.0549
Property Description
AFFORDABLE 2BR/2BA KIRKWOOD TOWNHOME! Enter to spacious and open-concept family room/dining combo and wood floors! Sliding door off the dining room opens to a partially fenced area with a 11x10 concrete patio that backs to trees! Updated kitchen with maple cabinets, ceramic tile flooring, pantry, window over double stainless steel sink, and black appliances including refrigerator that stays! Handy half bath rounds out the main level. Two nice sized bedrooms upstairs, both carpeted and with ceiling fans--one with walk-in closet, other with 2 closets. Full hall bath. Basement area is large (30x17) and unfinished but walls and floor have been painted and space could serve as a casual rec-room or play area. Separate 7x5 utility room for washer/dryer. Neutral grey paint throughout. Alarm system. Convenient parking directly in front of your unit! Charming condominium complex, highly rated Kirkwood schools, plus easy access to shopping, highways, and community college!
Location
State MO
County St Louis
Area Kirkwood
Rooms
Basement Full, Concrete, Rec/Family Area, Sump Pump, Storage Space, Unfinished
Interior
Interior Features Open Floorplan, Carpets, Window Treatments, Walk-in Closet(s), Some Wood Floors
Heating Forced Air
Cooling Ceiling Fan(s), Electric
Fireplaces Type None
Fireplace Y
Appliance Dishwasher, Disposal, Microwave, Electric Oven, Refrigerator
Exterior
Parking Features false
Private Pool false
Building
Lot Description Backs to Trees/Woods, Level Lot, Partial Fencing, Sidewalks, Streetlights
Story 2
Sewer Public Sewer
Water Public
Architectural Style Traditional
Level or Stories Two
Structure Type Brick
Construction Status 52
Schools
Elementary Schools George R. Robinson Elem.
Middle Schools Nipher Middle
High Schools Kirkwood Sr. High
School District Kirkwood R-Vii
Others
HOA Fee Include Some Insurance,Maintenance Grounds,Parking,Sewer,Snow Removal,Trash,Water
Ownership Private
Acceptable Financing Cash Only, Conventional, FHA, VA
Listing Terms Cash Only, Conventional, FHA, VA
Special Listing Condition None
Read Less
Want to know what your home might be worth? Contact us for a FREE valuation!

Our team is ready to help you sell your home for the highest possible price ASAP
Bought with Stella Simon






