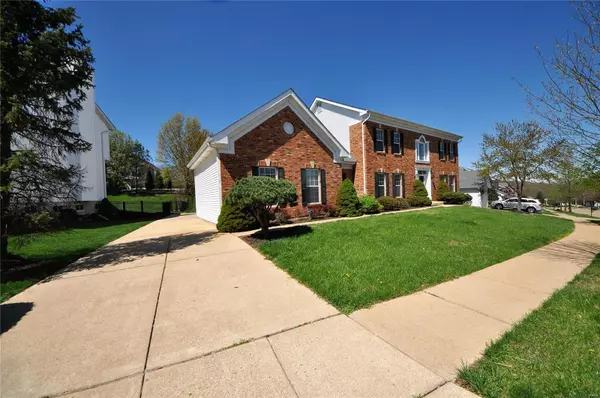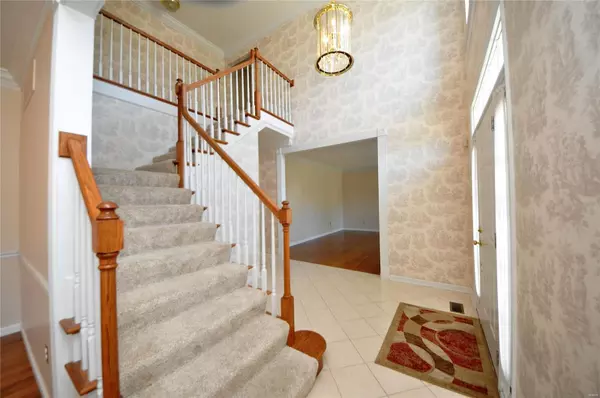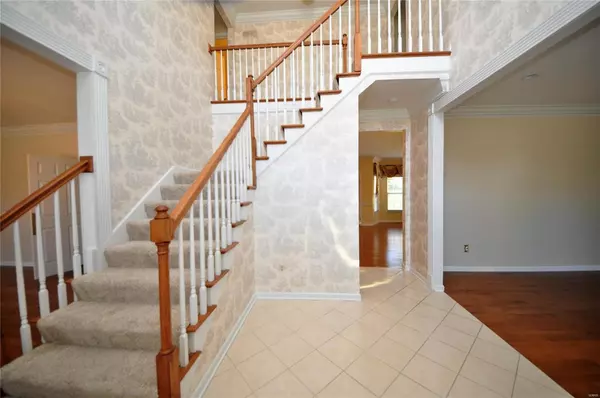$495,000
$499,900
1.0%For more information regarding the value of a property, please contact us for a free consultation.
2149 Dartmouth Gate CT Wildwood, MO 63011
4 Beds
4 Baths
4,032 SqFt
Key Details
Sold Price $495,000
Property Type Single Family Home
Sub Type Residential
Listing Status Sold
Purchase Type For Sale
Square Footage 4,032 sqft
Price per Sqft $122
Subdivision Dartmouth Two
MLS Listing ID 21023395
Sold Date 06/03/21
Style Other
Bedrooms 4
Full Baths 3
Half Baths 1
Construction Status 25
HOA Fees $29/ann
Year Built 1996
Building Age 25
Lot Size 10,890 Sqft
Acres 0.25
Lot Dimensions .25 acres
Property Description
FULL brick front 2 sty home w/4 bdrm, 3.5 bth & 4000+ sq ft in the heart of Wildwood. Ext feat rear entry 2 car garage w/fenced in backyard w/decorative patio, covered porch & professional landscaping. Inside, 2 sty entry foyer leads to formal dining to the left & living rm to the right. Leads to HUGE great rm w/brick WB FP, bay window & wet bar. Updated (2018) Breakfast rm/kitchen boasts TONS of cabinet space w/two desk or display areas, center island w/electric cooktop, granite CTs & breakfast bar, crisp white cabinetry, SS appliances & tile backsplash. Picturesque vaulted sunroom w/gas fireplace surrounded by windows looking to backyard. 1/2 bth & Laundry on main. Upper level incl owners suite w/custom shelving w/i closet & updated luxury bth w/dbl sinks, whirlpool tub & w/i shower. 3 add'l spacious bdrms & full bth upstairs. Partially finished LL feat rec area w/new luxury vinyl plank floors (21), full bth & poss 5th bdrm w/plenty of natural light. TOO MUCH TO LIST! MUST SEE!
Location
State MO
County St Louis
Area Lafayette
Rooms
Basement Bathroom in LL, Full, Partially Finished, Rec/Family Area, Sleeping Area, Storage Space
Interior
Interior Features Open Floorplan, Carpets, Special Millwork, Window Treatments, Vaulted Ceiling, Walk-in Closet(s), Wet Bar, Some Wood Floors
Heating Forced Air
Cooling Ceiling Fan(s), Electric
Fireplaces Number 2
Fireplaces Type Gas, Woodburning Fireplce
Fireplace Y
Appliance Dishwasher, Disposal, Double Oven, Electric Cooktop, Microwave, Stainless Steel Appliance(s)
Exterior
Parking Features true
Garage Spaces 2.0
Private Pool false
Building
Lot Description Fencing, Partial Fencing, Sidewalks, Streetlights
Story 2
Sewer Public Sewer
Water Public
Architectural Style Traditional
Level or Stories Two
Structure Type Brick Veneer,Vinyl Siding
Construction Status 25
Schools
Elementary Schools Babler Elem.
Middle Schools Rockwood Valley Middle
High Schools Lafayette Sr. High
School District Rockwood R-Vi
Others
Ownership Private
Acceptable Financing Cash Only, Conventional, FHA, VA
Listing Terms Cash Only, Conventional, FHA, VA
Special Listing Condition None
Read Less
Want to know what your home might be worth? Contact us for a FREE valuation!

Our team is ready to help you sell your home for the highest possible price ASAP
Bought with Sarah Tadlock






