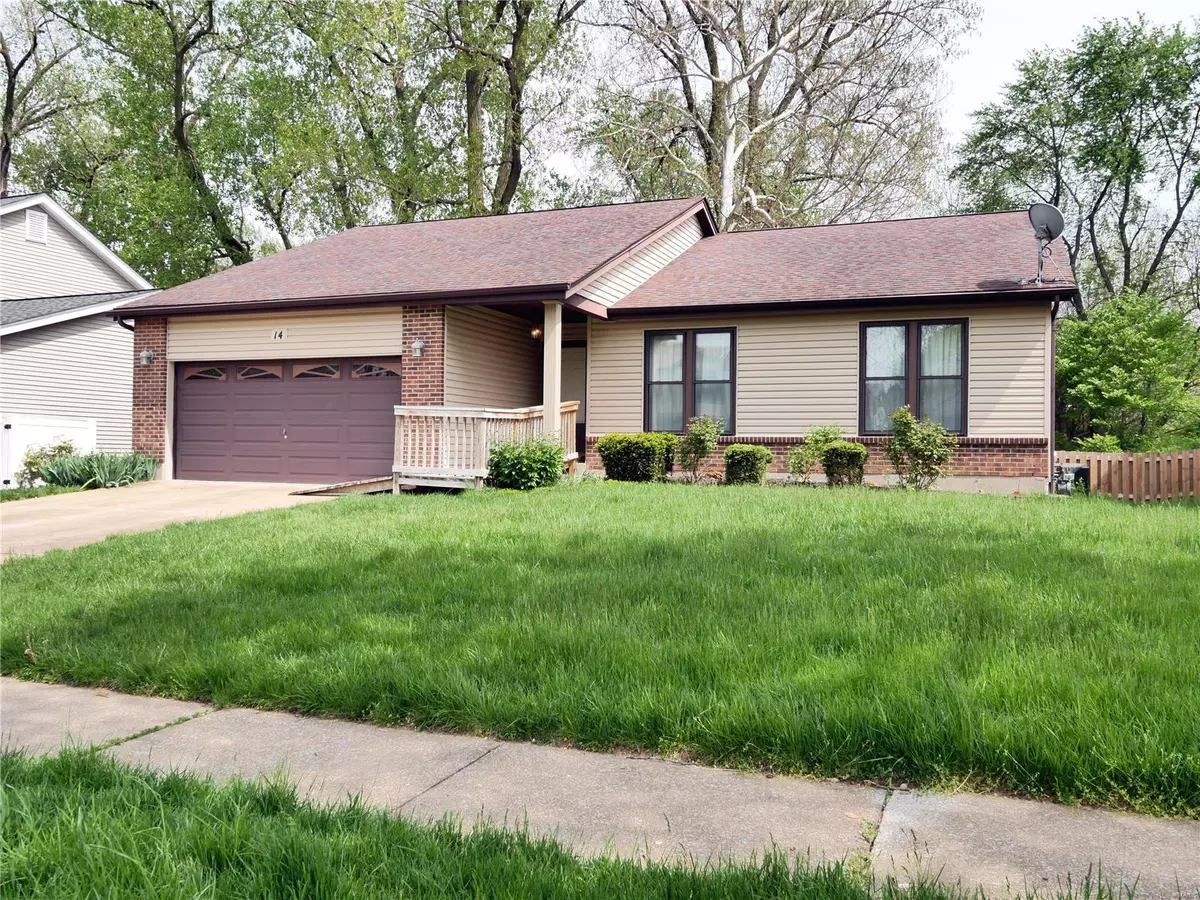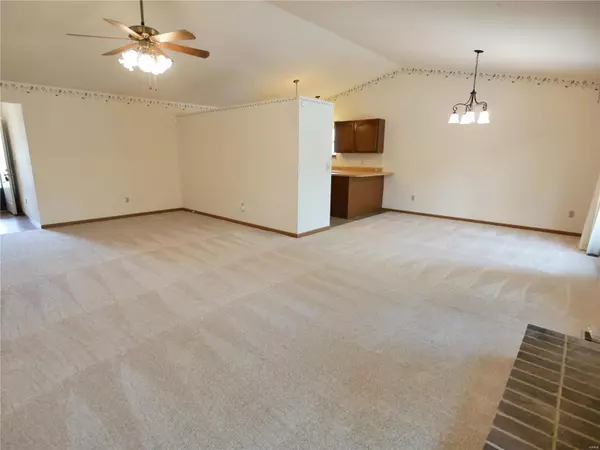$225,000
$189,900
18.5%For more information regarding the value of a property, please contact us for a free consultation.
14 Dawnridge DR Hazelwood, MO 63042
3 Beds
2 Baths
2,283 SqFt
Key Details
Sold Price $225,000
Property Type Single Family Home
Sub Type Residential
Listing Status Sold
Purchase Type For Sale
Square Footage 2,283 sqft
Price per Sqft $98
Subdivision Hazelwood Meadows
MLS Listing ID 21028480
Sold Date 06/04/21
Style Ranch
Bedrooms 3
Full Baths 2
Construction Status 36
Year Built 1985
Building Age 36
Lot Size 10,019 Sqft
Acres 0.23
Lot Dimensions 65x156
Property Description
This 3BR, 2Ba Great Rm Ranch has large Family Rm in the Walk-out Basement, 2-car garage and is located on a quiet street in Hazelwood. Recently updated carpeting throughout home on the main level – looks great! Main Floor Laundry Rm. Entry Foyer opens to the Great Rm with 2 skylights and Woodburning Fireplace. The Kitchen has updated Laminate Flooring and leads to your 2c Garage. Electric Smooth-top Range, Microwave, Dishwshr, Disposal, Brkfst Bar and plenty of cabinets & countertop space in Kitchen w/adjoining Breakfast Rm that has French Doors leading to deck overlooking a large, shaded backyard with privacy fencing. Deck with sitting bench has recently been replaced. Separate Tub & Shower Stall in Mstr Bath. Office or possible guest BR with closet in the bsmt. Recently updated Furnace & Central Air! Vinyl Siding and Thermal Windows have been updated. 200-amp Breaker Box. Sidewalk in front of home. Note: Seller is offering $1500 closing cost credit towards painting that is needed.
Location
State MO
County St Louis
Area Hazelwood West
Rooms
Basement Full, Partially Finished, Concrete, Rec/Family Area, Sleeping Area, Walk-Out Access
Interior
Interior Features Carpets, Window Treatments, Vaulted Ceiling
Heating Forced Air
Cooling Electric
Fireplaces Number 1
Fireplaces Type Woodburning Fireplce
Fireplace Y
Appliance Dishwasher, Disposal, Microwave, Range, Electric Oven
Exterior
Parking Features true
Garage Spaces 2.0
Private Pool false
Building
Lot Description Fencing, Level Lot, Sidewalks, Streetlights, Wood Fence
Story 1
Sewer Public Sewer
Water Public
Architectural Style Traditional
Level or Stories One
Structure Type Brick Veneer,Vinyl Siding
Construction Status 36
Schools
Elementary Schools Armstrong Elem.
Middle Schools West Middle
High Schools Hazelwood West High
School District Hazelwood
Others
Ownership Private
Acceptable Financing Cash Only, Conventional, FHA, VA
Listing Terms Cash Only, Conventional, FHA, VA
Special Listing Condition None
Read Less
Want to know what your home might be worth? Contact us for a FREE valuation!

Our team is ready to help you sell your home for the highest possible price ASAP
Bought with Maureen Dimmitt






