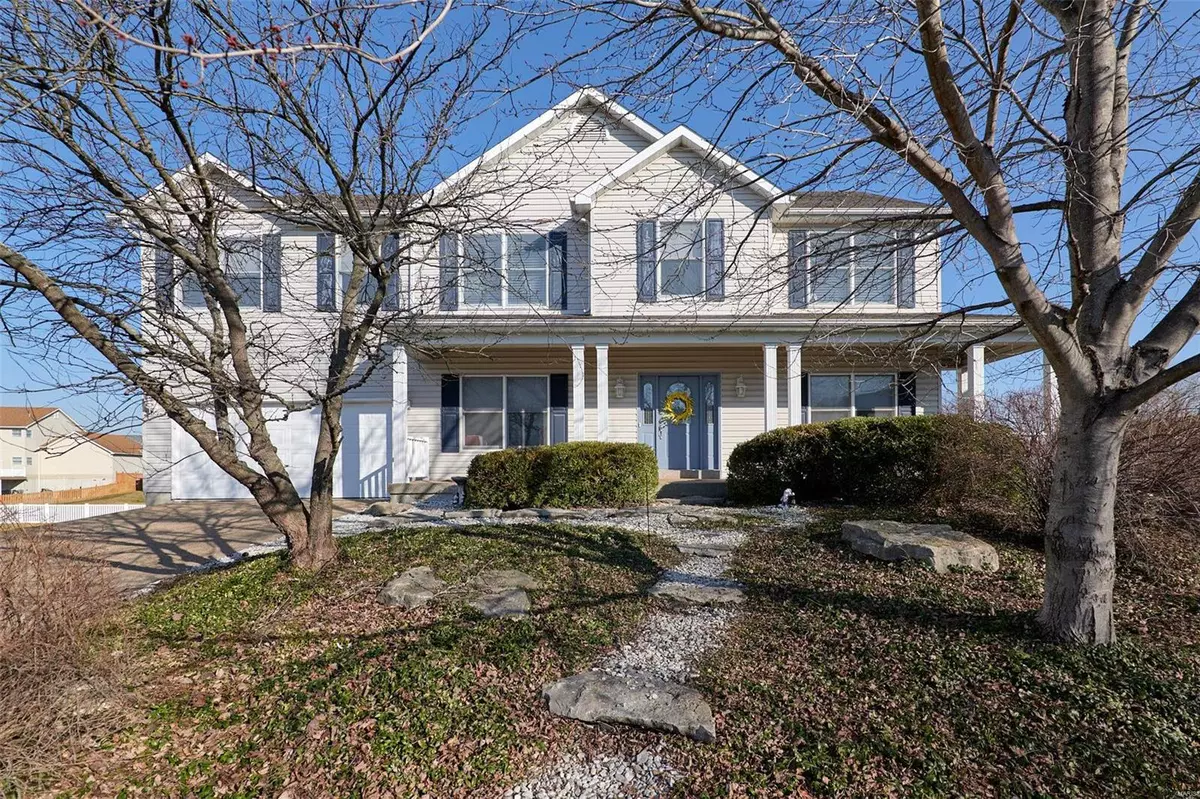$385,000
$379,900
1.3%For more information regarding the value of a property, please contact us for a free consultation.
7 Amber Grain CT Dardenne Prairie, MO 63368
4 Beds
5 Baths
4,260 SqFt
Key Details
Sold Price $385,000
Property Type Single Family Home
Sub Type Residential
Listing Status Sold
Purchase Type For Sale
Square Footage 4,260 sqft
Price per Sqft $90
Subdivision Vlgs At Dardenne Cheneaox Village
MLS Listing ID 21012040
Sold Date 04/14/21
Style Other
Bedrooms 4
Full Baths 4
Half Baths 1
Construction Status 21
HOA Fees $45/ann
Year Built 2000
Building Age 21
Lot Size 0.320 Acres
Acres 0.32
Property Description
*You Asked...We Listened*. This fabulous home & rear deck is being totally power washed, (deck to be freshly stained) for new owner! New front shutters will be installed (on order) Come see this amazing 2 story with 4+ BR’s, & 4.5 baths! Main floor consists of Spacious family rm open to beautiful breakfast area & Kitchen, formal living rm/den area, sep dining room, powder rm & Large main floor laundry. Upstairs you will find loft area with Murphy bed, 4 BR’s , 3 full baths Walk/out LL, theater area, game/rec room, full bth, &office. Large level .32 acre yard. This home offers amazing features like:walk/in closets in secondary bedrooms, closet organizers, central vac, 4 y/o Dual HVAC, Gourmet kitchen featured in magazines & offers: Italian porcelain, Brazilin granite, knotty cherry cabinets, deep drawers, custom spice legs &pull outs, Fisher & Paykel oven, 5 burner cook top, under cab. lighting, luxury range hood, recessed lighting. Large level .32 acre lot just ready and waiting!
Location
State MO
County St Charles
Area Fort Zumwalt West
Rooms
Basement Bathroom in LL, Full, Partially Finished, Rec/Family Area, Sleeping Area, Sump Pump, Walk-Out Access
Interior
Interior Features High Ceilings, Open Floorplan, Carpets, Window Treatments, Vaulted Ceiling, Walk-in Closet(s)
Heating Dual, Forced Air
Cooling Ceiling Fan(s), Electric, Dual
Fireplaces Number 1
Fireplaces Type Woodburning Fireplce
Fireplace Y
Appliance Central Vacuum, Dishwasher, Disposal, Microwave, Range Hood, Gas Oven, Stainless Steel Appliance(s)
Exterior
Parking Features true
Garage Spaces 2.0
Amenities Available Pool
Private Pool false
Building
Lot Description Cul-De-Sac, Fencing, Sidewalks, Streetlights
Story 2
Sewer Public Sewer
Water Public
Architectural Style Traditional
Level or Stories Two
Structure Type Vinyl Siding
Construction Status 21
Schools
Elementary Schools Ostmann Elem.
Middle Schools Ft. Zumwalt West Middle
High Schools Ft. Zumwalt West High
School District Ft. Zumwalt R-Ii
Others
Ownership Private
Acceptable Financing Cash Only, Conventional
Listing Terms Cash Only, Conventional
Special Listing Condition Owner Occupied, None
Read Less
Want to know what your home might be worth? Contact us for a FREE valuation!

Our team is ready to help you sell your home for the highest possible price ASAP
Bought with Melissa Goddard






