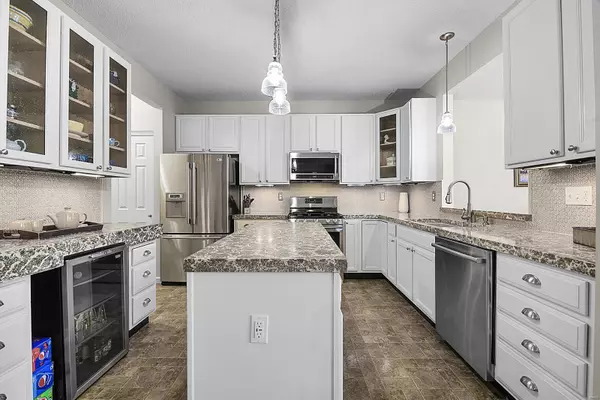$375,000
$380,000
1.3%For more information regarding the value of a property, please contact us for a free consultation.
3470 Woolen Mill ST St Charles, MO 63301
4 Beds
4 Baths
2,125 SqFt
Key Details
Sold Price $375,000
Property Type Single Family Home
Sub Type Residential
Listing Status Sold
Purchase Type For Sale
Square Footage 2,125 sqft
Price per Sqft $176
Subdivision New Town At St Charles #6
MLS Listing ID 21017098
Sold Date 06/03/21
Style Other
Bedrooms 4
Full Baths 3
Half Baths 1
Construction Status 15
HOA Fees $77/ann
Year Built 2006
Building Age 15
Lot Size 4,356 Sqft
Acres 0.1
Lot Dimensions /
Property Description
Don't miss this beautiful, WELL MAINTAINED, 2125 sq ft, 4 bdrm, 3.5 bath, 2 story home w/ FINISHED BASEMENT & FENCED IN backyard. Main floor has 9' ceilings, pergo flooring on 1&2 floor, powder rm, laundry rm & GAS fireplace. What is unique about this floor plan, it has open floor concept w/ kitchen, living rm & dining rm along w/ 2 add'l rms that u can make into an office/den, playroom/game room or sitting room. Kitchen boasts of 42" cabinets, custom concrete countertops, backsplash, GAS stove, SS appliances, island, wine cooler & large pantry. Enjoy the screened-in breezeway w/ big screen TV & your backyard oasis w/ aluminum fence & pergola. 2nd level has master bdrm suite w/ dual vanity, soaking tub & walk-in shower. Add'l 3 bdrm, full bath & linen closet. Walking down to the basement, you will see a small exercise room, FULL bath, large rec area, awesome Full WET bar w/ wine cooler & plenty of storage. ALL NEW JAMES HARDIE SIDING w/ fresh paint & NEW ROOF! Welcome to New Town!
Location
State MO
County St Charles
Area Orchard Farm
Rooms
Basement Bathroom in LL, Egress Window(s), Rec/Family Area, Sump Pump
Interior
Interior Features High Ceilings, Some Wood Floors
Heating Forced Air
Cooling Electric
Fireplaces Number 1
Fireplaces Type Gas
Fireplace Y
Appliance Dishwasher, Disposal, Microwave, Gas Oven, Refrigerator, Stainless Steel Appliance(s)
Exterior
Parking Features true
Garage Spaces 2.0
Amenities Available Pool
Private Pool false
Building
Lot Description Fencing, Sidewalks, Streetlights
Story 2
Sewer Public Sewer
Water Public
Architectural Style Traditional
Level or Stories Two
Structure Type Fiber Cement
Construction Status 15
Schools
Elementary Schools Orchard Farm Elem.
Middle Schools Orchard Farm Middle
High Schools Orchard Farm Sr. High
School District Orchard Farm R-V
Others
Ownership Private
Acceptable Financing Cash Only, Conventional, FHA, VA
Listing Terms Cash Only, Conventional, FHA, VA
Special Listing Condition Owner Occupied, None
Read Less
Want to know what your home might be worth? Contact us for a FREE valuation!

Our team is ready to help you sell your home for the highest possible price ASAP
Bought with Brenda Souter






