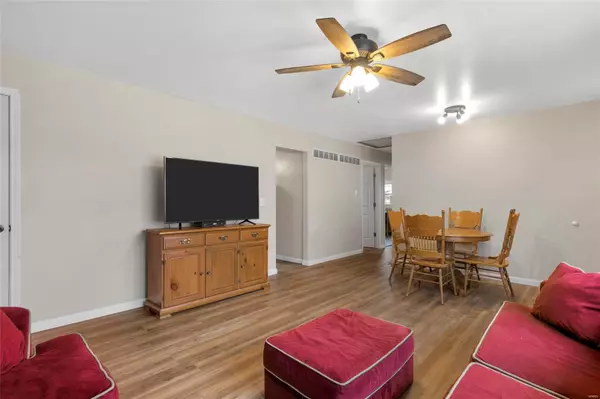$128,500
$125,000
2.8%For more information regarding the value of a property, please contact us for a free consultation.
708 Village Square DR Hazelwood, MO 63042
3 Beds
2 Baths
1,162 SqFt
Key Details
Sold Price $128,500
Property Type Single Family Home
Sub Type Residential
Listing Status Sold
Purchase Type For Sale
Square Footage 1,162 sqft
Price per Sqft $110
Subdivision Whitecliffe Park 1
MLS Listing ID 21008721
Sold Date 03/12/21
Style Ranch
Bedrooms 3
Full Baths 1
Half Baths 1
Construction Status 61
Year Built 1960
Building Age 61
Lot Size 7,536 Sqft
Acres 0.173
Lot Dimensions 63x117
Property Description
Darling ranch tucked into a pretty neighborhood on a quiet, family-friendly street! The exterior has loads of curb appeal with it's sharp grey and black palette. Beautiful hard flooring throughout, newer and durable - pet and kid proof! The kitchen is newly updated with fabulous granite countertops, gorgeous solid wood cabinetry, and nice stainless appliances, including a chef's dream gas range! Not to mention the huge picture window with great view to the big backyard. Easy to keep an eye on the kiddos, or catch an awesome spring breeze. Bathrooms are nicely updated, freshly done, including the master. Total bonus to have a master suite here! The basement is open and airy, plenty of good storage space with high quality shelving. PLUS: a finished room! Prefect to use as an additional sleeping area, an office, game room, whatever you can dream up. Whole house windows new in 2012. Easy access to all the main interstates, Howdershell Park, shops and restaurants. Don't miss this gem!
Location
State MO
County St Louis
Area Hazelwood West
Rooms
Basement Full, Partially Finished, Sleeping Area, Storage Space
Interior
Interior Features Some Wood Floors
Heating Forced Air
Cooling Attic Fan, Electric
Fireplaces Type None
Fireplace Y
Appliance Disposal, Microwave, Gas Oven, Stainless Steel Appliance(s)
Exterior
Parking Features false
Private Pool false
Building
Lot Description Fencing, Level Lot
Story 1
Sewer Public Sewer
Water Public
Architectural Style Traditional
Level or Stories One
Structure Type Aluminum Siding,Vinyl Siding
Construction Status 61
Schools
Elementary Schools Armstrong Elem.
Middle Schools West Middle
High Schools Hazelwood West High
School District Hazelwood
Others
Ownership Private
Acceptable Financing Cash Only, Conventional, FHA, VA
Listing Terms Cash Only, Conventional, FHA, VA
Special Listing Condition Owner Occupied, None
Read Less
Want to know what your home might be worth? Contact us for a FREE valuation!

Our team is ready to help you sell your home for the highest possible price ASAP
Bought with Terri Rice






