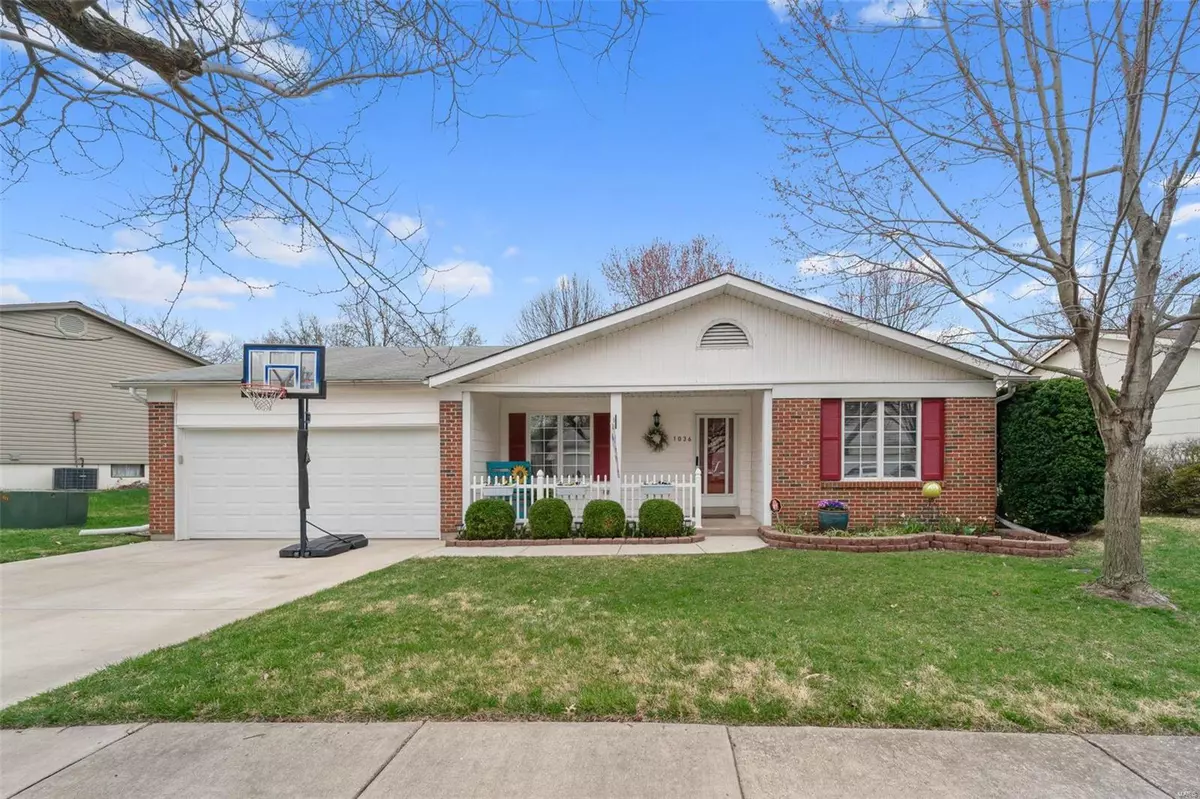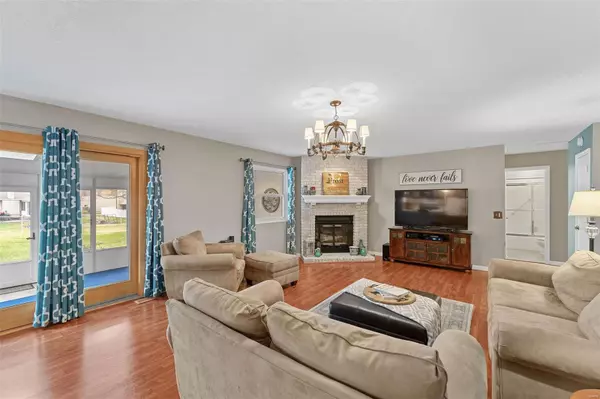$215,000
$210,000
2.4%For more information regarding the value of a property, please contact us for a free consultation.
1036 Timberwood Trails DR Florissant, MO 63031
3 Beds
3 Baths
1,594 SqFt
Key Details
Sold Price $215,000
Property Type Single Family Home
Sub Type Residential
Listing Status Sold
Purchase Type For Sale
Square Footage 1,594 sqft
Price per Sqft $134
Subdivision Riverwood Trails 1
MLS Listing ID 21023119
Sold Date 06/01/21
Style Ranch
Bedrooms 3
Full Baths 2
Half Baths 1
Construction Status 42
HOA Fees $12/ann
Year Built 1979
Building Age 42
Lot Size 9,583 Sqft
Acres 0.22
Lot Dimensions IRR
Property Description
Showings begin Noon April 16th. Updated and well maintained great room ranch has it all!. Entry foyer opens to separate dining or sitting room. Great room has gas fireplace with brick hearth. Laminate flooring featured. Kitchen has glass door cabinetry, pantry, eat-in nook, open to GR room. Updated doors, baseboards, lighting. Patio door leads to 3 season sunroom w/skylight. Both bath updates: ceiling, floors, lighting. Master w/full bath. Full basement with half bath, epoxy floor; neat and clean. Updated microwave, dishwasher, sump pump, blown in insulation in attic. Exterior updates: garage door & opener, driveway and sidewalk, porch railings, beautifully landscaped, patio. Garage has pull down staircase. Large level lot. This home is ready to move into – passed municipal inspection!
Location
State MO
County St Louis
Area Hazelwood West
Rooms
Basement Bathroom in LL, Full, Sump Pump, Unfinished
Interior
Interior Features Window Treatments, Walk-in Closet(s)
Heating Forced Air
Cooling Ceiling Fan(s), Electric
Fireplaces Number 1
Fireplaces Type Gas
Fireplace Y
Appliance Dishwasher, Disposal, Microwave, Electric Oven, Refrigerator
Exterior
Parking Features true
Garage Spaces 2.0
Amenities Available Tennis Court(s)
Private Pool false
Building
Lot Description Fencing, Level Lot, Sidewalks, Streetlights
Story 1
Sewer Public Sewer
Water Public
Architectural Style Traditional
Level or Stories One
Structure Type Other,Vinyl Siding
Construction Status 42
Schools
Elementary Schools Russell Elem.
Middle Schools West Middle
High Schools Hazelwood West High
School District Hazelwood
Others
Ownership Private
Acceptable Financing Cash Only, Conventional, FHA, VA
Listing Terms Cash Only, Conventional, FHA, VA
Special Listing Condition None
Read Less
Want to know what your home might be worth? Contact us for a FREE valuation!

Our team is ready to help you sell your home for the highest possible price ASAP
Bought with Lemmie Rodgers






