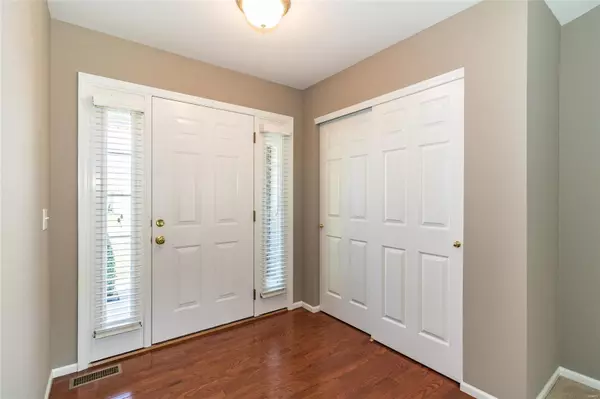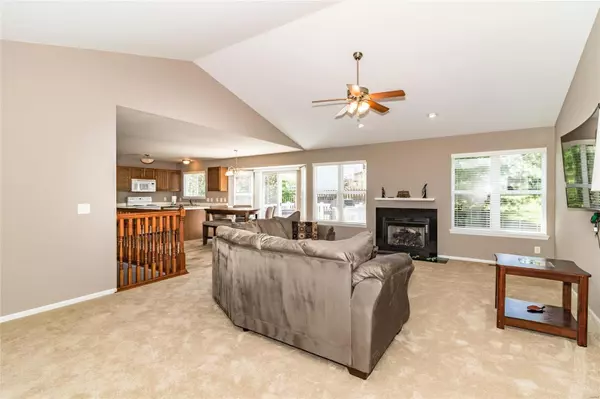$274,100
$285,000
3.8%For more information regarding the value of a property, please contact us for a free consultation.
700 Pecan Hill St Charles, MO 63304
3 Beds
2 Baths
1,713 SqFt
Key Details
Sold Price $274,100
Property Type Single Family Home
Sub Type Residential
Listing Status Sold
Purchase Type For Sale
Square Footage 1,713 sqft
Price per Sqft $160
Subdivision Reddington Oaks
MLS Listing ID 21027356
Sold Date 05/26/21
Style Ranch
Bedrooms 3
Full Baths 2
Construction Status 16
HOA Fees $6/ann
Year Built 2005
Building Age 16
Lot Size 10,890 Sqft
Acres 0.25
Lot Dimensions 133/IRR x 66/96
Property Description
Welcome to this newer ranch (16 yrs. old) on a spacious corner lot. Beautiful brick front elevation and hip roof is just the beginning. Enter into large hardwood floor foyer leading to a large vaulted great room with a contemporary gas fire place. Freshly painted walls and ceilings and new carpet (4/2021) and flooring has just be installed. Open spacious kitchen and breakfast area with open spindled rail and steps leading to the basement. Plenty of room and large closet in the main floor laundry leading to the to the garage with off set extra storage/work area. Bay area in breakfast room with door leading out to a low maintenance composite surface deck. Awesome owners suite with double entrance doors and great bath with double sinks, jet tub, separate shower and huge walk in closet. Spacious 2nd and 3rd bedrooms with overhead lighting. Wide open unfinished basement with full bath rough in for the future finish. Very solid home in great condition. Please come tour.
Location
State MO
County St Charles
Area Francis Howell Cntrl
Rooms
Basement Concrete, Full, Bath/Stubbed, Sump Pump, Unfinished
Interior
Interior Features Open Floorplan, Vaulted Ceiling, Walk-in Closet(s)
Heating Forced Air
Cooling Ceiling Fan(s), Electric
Fireplaces Number 1
Fireplaces Type Gas
Fireplace Y
Appliance Dishwasher, Disposal, Electric Cooktop, Microwave, Refrigerator
Exterior
Parking Features true
Garage Spaces 2.0
Private Pool false
Building
Lot Description Corner Lot, Sidewalks
Story 1
Sewer Public Sewer
Water Public
Architectural Style Traditional
Level or Stories One
Structure Type Brick Veneer,Vinyl Siding
Construction Status 16
Schools
Elementary Schools Castlio Elem.
Middle Schools Bryan Middle
High Schools Francis Howell Central High
School District Francis Howell R-Iii
Others
Ownership Private
Acceptable Financing Cash Only, Conventional, FHA, VA
Listing Terms Cash Only, Conventional, FHA, VA
Special Listing Condition None
Read Less
Want to know what your home might be worth? Contact us for a FREE valuation!

Our team is ready to help you sell your home for the highest possible price ASAP
Bought with Teresa Guempel






