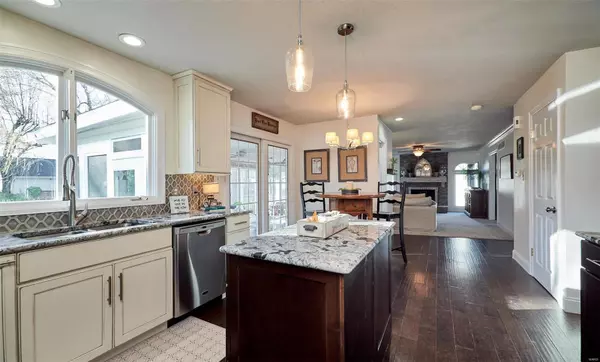$435,000
$439,500
1.0%For more information regarding the value of a property, please contact us for a free consultation.
16024 Clarkson Woods Chesterfield, MO 63017
4 Beds
3 Baths
2,485 SqFt
Key Details
Sold Price $435,000
Property Type Single Family Home
Sub Type Residential
Listing Status Sold
Purchase Type For Sale
Square Footage 2,485 sqft
Price per Sqft $175
Subdivision Clarkson Woods 1
MLS Listing ID 20084850
Sold Date 03/04/21
Style Other
Bedrooms 4
Full Baths 2
Half Baths 1
Construction Status 45
HOA Fees $28/ann
Year Built 1976
Building Age 45
Lot Size 0.276 Acres
Acres 0.276
Lot Dimensions 93/102 x 124/125
Property Description
Open Sun 1/17 1-3 * Beautiful 2-story home is Move-In Ready! Impressive Custom Improvements & updates: Hand-scraped hardwood floors, carpet, upper-end/ high-quality renovated kitchen & baths, include soft-close cabinets, hard-surface counters, wine cooler cabinet, custom back splashes & more! A must have Master Bedroom closet & updated master bath with awesome shower! Beautiful fireplace, updated gas logs, newer roof, over-sized gutters, Aerotech gutter guards, insulation to R38 value, attic windows, A/C & furnace, concrete driveway, front walkway, front & back porches, masonry chimney tuck pointed & capped, new screens in 22x13 Screened-in Porch (outdoor living/relaxing/entertainment space) Park-like Level Fenced Yard. 5 newly planted Evergreens provide additional privacy. Tons of parking space and for pets / kiddos to play/ride bikes etc.. Rear Entry Garage * 19x7 Main Flr Laundry * AAA Rated Rockwood Schools,walking distance to Marquette High.
Location
State MO
County St Louis
Area Marquette
Rooms
Basement Full, Concrete, Radon Mitigation System, Bath/Stubbed, Sump Pump, Unfinished
Interior
Interior Features Center Hall Plan, Open Floorplan, Carpets, Special Millwork, Window Treatments, Walk-in Closet(s), Some Wood Floors
Heating Forced Air
Cooling Ceiling Fan(s), Electric
Fireplaces Number 1
Fireplaces Type Gas
Fireplace Y
Appliance Dishwasher, Disposal, Microwave, Gas Oven, Wine Cooler
Exterior
Parking Features true
Garage Spaces 2.0
Amenities Available Underground Utilities
Private Pool false
Building
Lot Description Fencing, Level Lot, Sidewalks, Streetlights
Story 2
Sewer Public Sewer
Water Public
Architectural Style Traditional
Level or Stories Two
Structure Type Vinyl Siding
Construction Status 45
Schools
Elementary Schools Kehrs Mill Elem.
Middle Schools Crestview Middle
High Schools Marquette Sr. High
School District Rockwood R-Vi
Others
Ownership Private
Acceptable Financing Cash Only, Conventional, VA
Listing Terms Cash Only, Conventional, VA
Special Listing Condition Owner Occupied, None
Read Less
Want to know what your home might be worth? Contact us for a FREE valuation!

Our team is ready to help you sell your home for the highest possible price ASAP
Bought with Peter Lu






