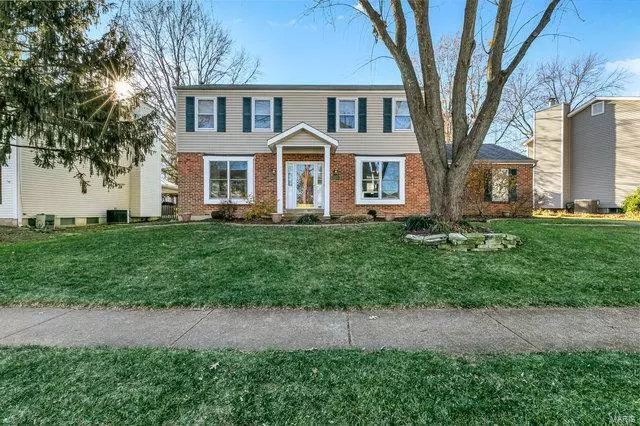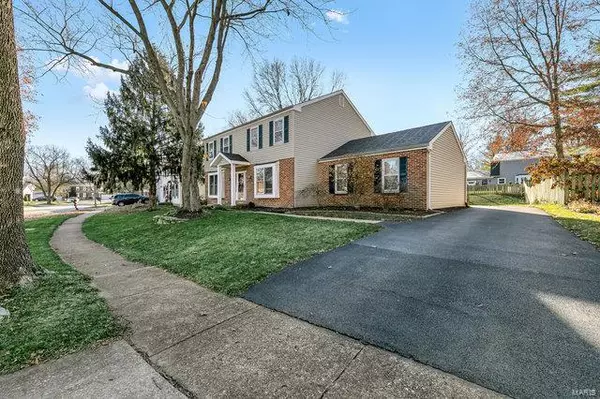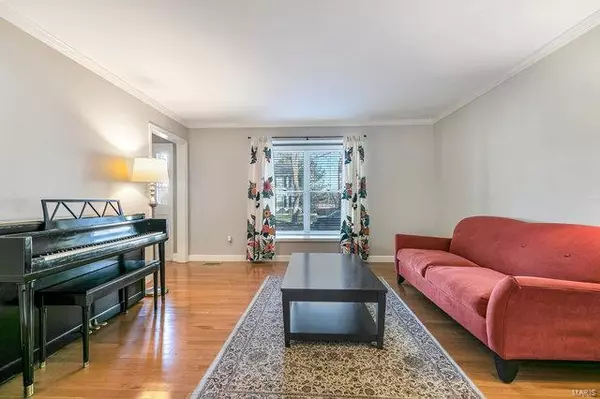$380,000
$365,000
4.1%For more information regarding the value of a property, please contact us for a free consultation.
15772 Scenic Green CT Chesterfield, MO 63017
4 Beds
3 Baths
2,638 SqFt
Key Details
Sold Price $380,000
Property Type Single Family Home
Sub Type Residential
Listing Status Sold
Purchase Type For Sale
Square Footage 2,638 sqft
Price per Sqft $144
Subdivision Round Hill
MLS Listing ID 20084530
Sold Date 01/22/21
Style A-Frame
Bedrooms 4
Full Baths 2
Half Baths 1
Construction Status 43
HOA Fees $19/ann
Year Built 1978
Building Age 43
Lot Dimensions 86X122
Property Description
Welcome home to this spacious 2400+ sq ft home located in desirable Round Hill subdivision. Once inside the welcoming foyer notice the gorgeous hardwood floors flowing into the stunning dining room with a showstopper chandelier. Bay windows cast beautiful natural light into the living room and the open floor plan flows effortlessly to the family room and kitchen. 42-inch custom cabinets, granite countertops, and SS appliances complete the dine-in kitchen. Retreat to the spacious master bdrm and enormous walk-in closet on the second floor plus 3 additional sizeable bedrooms. Enjoy your coffee in the 3-seasons room and watch the kids at play in the inviting backyard and flat top basketball court. Fully finished basement is a bonus spot for all of your family movie nights! Walking distance to Kehrs Mill elementary in TOP-RATED Rockwood School District.
Location
State MO
County St Louis
Area Marquette
Rooms
Basement Concrete, Partially Finished, Sump Pump
Interior
Interior Features Bookcases
Heating Forced Air
Cooling Electric
Fireplaces Number 1
Fireplaces Type Woodburning Fireplce
Fireplace Y
Appliance Dishwasher, Disposal, Microwave, Electric Oven, Stainless Steel Appliance(s)
Exterior
Parking Features true
Garage Spaces 2.0
Private Pool false
Building
Lot Description Cul-De-Sac
Story 2
Sewer Public Sewer
Water Public
Architectural Style Traditional
Level or Stories Two
Structure Type Brick Veneer,Vinyl Siding
Construction Status 43
Schools
Elementary Schools Kehrs Mill Elem.
Middle Schools Crestview Middle
High Schools Marquette Sr. High
School District Rockwood R-Vi
Others
Ownership Private
Acceptable Financing Cash Only, Conventional, VA
Listing Terms Cash Only, Conventional, VA
Special Listing Condition None
Read Less
Want to know what your home might be worth? Contact us for a FREE valuation!

Our team is ready to help you sell your home for the highest possible price ASAP
Bought with Kenny Reinhold






