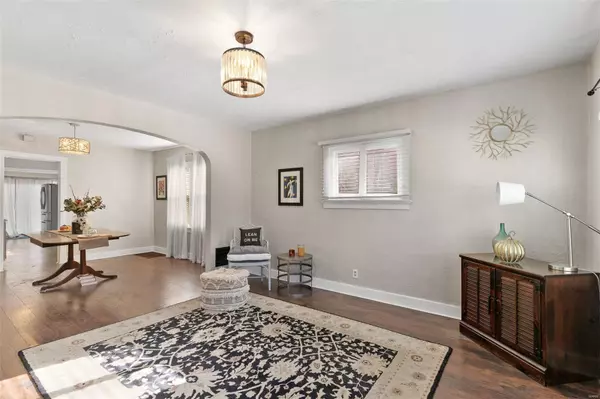$189,900
$189,900
For more information regarding the value of a property, please contact us for a free consultation.
1036 Charleville AVE Rock Hill, MO 63119
2 Beds
1 Bath
1,148 SqFt
Key Details
Sold Price $189,900
Property Type Single Family Home
Sub Type Residential
Listing Status Sold
Purchase Type For Sale
Square Footage 1,148 sqft
Price per Sqft $165
Subdivision New Rock Hill Terrace
MLS Listing ID 20082886
Sold Date 03/11/21
Style Ranch
Bedrooms 2
Full Baths 1
Construction Status 76
Year Built 1945
Building Age 76
Lot Size 5,663 Sqft
Acres 0.13
Lot Dimensions 47x50x113x113
Property Description
Property has passed municipal inspection (which inc. gas insp), termite & radon. Affordable living so close to Clayton ~ Live in heart of Rockhill & WebsterGrove SchoolDist. Priced below zillow value! Updated & Move-in Ready & Charm filled. Very spacious w/1,148 sqft PLUS walk-up attic w/potential for future finish! Open Sight Lines in this 2 Bed, 1 Bath w/Neutral paint, updated light fixtures & beautiful dark laminate flooring. You'll love the character of Archways, Millwork, Chandeliers & Crystal door knobs. Lg arched opening between Living & DiningRm -perfect for gatherings Updated Bathroom w/adult hi vanity & ceramic tile flooring. Kitchen has SS (refrig inclu) w/updated cabinets & counters & is open to BrkfastRm; could also be used as an office/exercise space, etc! Glass slider to level, fenced yard w/brick patio. Full basement for storage & walkout! Walk to Tilles Park, less than 10 mins to Clayton, close to fab dining & great shopping! Sewer lateral replacmt is being scheduled.
Location
State MO
County St Louis
Area Webster Groves
Rooms
Basement Full, Unfinished, Walk-Out Access
Interior
Interior Features Open Floorplan, Special Millwork, Window Treatments
Heating Forced Air
Cooling Electric
Fireplaces Type None
Fireplace Y
Appliance Dishwasher, Gas Oven, Refrigerator, Stainless Steel Appliance(s)
Exterior
Garage false
Private Pool false
Building
Lot Description Fencing, Level Lot
Story 1
Sewer Public Sewer
Water Public
Architectural Style Traditional
Level or Stories One
Structure Type Vinyl Siding
Construction Status 76
Schools
Elementary Schools Hudson Elem.
Middle Schools Hixson Middle
High Schools Webster Groves High
School District Webster Groves
Others
Ownership Private
Acceptable Financing Cash Only, Conventional, FHA, VA
Listing Terms Cash Only, Conventional, FHA, VA
Special Listing Condition Renovated, None
Read Less
Want to know what your home might be worth? Contact us for a FREE valuation!

Our team is ready to help you sell your home for the highest possible price ASAP
Bought with Antione Lawrence






