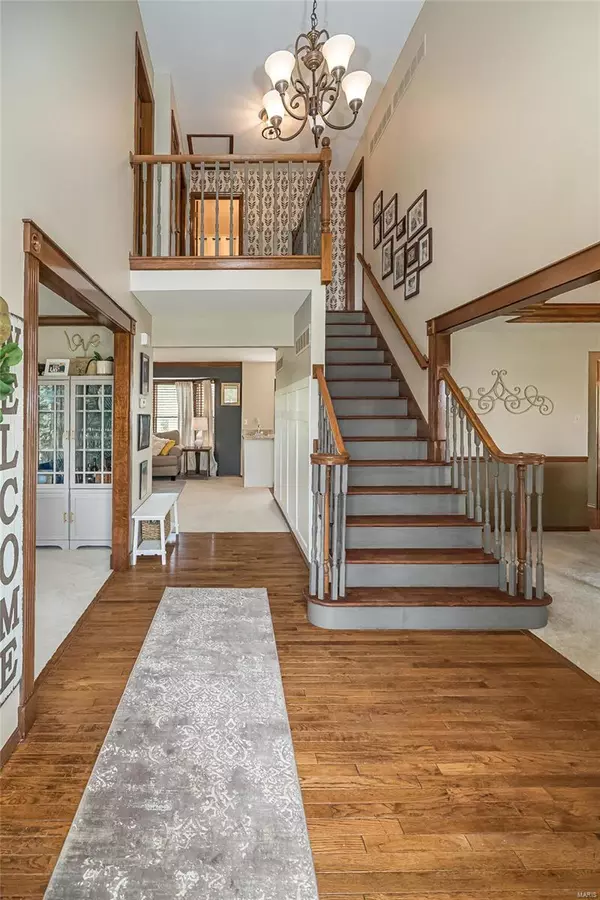$400,000
$369,900
8.1%For more information regarding the value of a property, please contact us for a free consultation.
148 Crestmont CIR Wildwood, MO 63040
3 Beds
4 Baths
3,404 SqFt
Key Details
Sold Price $400,000
Property Type Single Family Home
Sub Type Residential
Listing Status Sold
Purchase Type For Sale
Square Footage 3,404 sqft
Price per Sqft $117
Subdivision Harbors At Lake Chesterfield
MLS Listing ID 21024394
Sold Date 05/26/21
Style Other
Bedrooms 3
Full Baths 2
Half Baths 2
Construction Status 34
HOA Fees $58/ann
Year Built 1987
Building Age 34
Lot Size 9,148 Sqft
Acres 0.21
Lot Dimensions 78x120
Property Description
BEAUTIFULLY Updated and WELL Maintained 2 STORY Home in DESIRABLE Lake CHESTERFIELD Subdivision*ENJOY all the AMENITES-Clubhouse*POOL*TENNIS*THE LAKE*PATHS*&MORE! KITCHEN features include TILE Backsplash*STAINLESS Appliances*NEW HARDWARE, LIGHTING and FIXTURES*Gas STOVE*WOOD floors*WAINSCOTTING Wall and BREAKFAST Room*ENORMOUS and NEWLY completed DECK w/LIGHTING*FULLY Fenced YARD w/WROUGHT Iron GATE*FINISHED Walkout LL has SPACIOUS FAMILY room and BONUS area, NEUTRAL paint.*2 STORY ENTRY*NEWER FRONT Door w/LEADED Glass*NEW DRIVEWAY*OVERSIZED GARAGE*FORMAL DINING&OFFICE OR FORMAL LR*SPECIAL Millwork THROUGHOUT*2 STORY Entry FOYER*UPDATED POWDER Rm*EXPOSED WOOD Stair TREADS*BAY WINDOWS*CUSTOM BUILT ins Surround GAS FIREPLACE*VAULTED Ceilings*WALK IN MASTER closet*Separate TUB and SHOWER*CERAMIC floors in MASTER Bath*DBL SINK vanity*VERY Spacious UPSTAIRS bedrooms*SPINDLED Stairway*NEW EXTERIOR Lighting&UPDATES*INSULATED GARAGE door*AND SO MUCH MORE! Schedule your private showing today!
Location
State MO
County St Louis
Area Eureka
Rooms
Basement Bathroom in LL, Full, Partially Finished, Concrete, Rec/Family Area, Sleeping Area, Storage Space, Walk-Out Access
Interior
Interior Features Bookcases, Center Hall Plan, Coffered Ceiling(s), Carpets, Special Millwork, Vaulted Ceiling, Walk-in Closet(s), Some Wood Floors
Heating Forced Air
Cooling Ceiling Fan(s), Electric
Fireplaces Number 1
Fireplaces Type Woodburning Fireplce
Fireplace Y
Appliance Dishwasher, Disposal, Microwave, Gas Oven, Stainless Steel Appliance(s)
Exterior
Parking Features true
Garage Spaces 2.0
Amenities Available Pool, Tennis Court(s), Clubhouse
Private Pool false
Building
Lot Description Cul-De-Sac, Fencing, Level Lot, Sidewalks, Streetlights
Story 2
Sewer Public Sewer
Water Public
Architectural Style Traditional
Level or Stories Two
Structure Type Brick Veneer,Vinyl Siding
Construction Status 34
Schools
Elementary Schools Fairway Elem.
Middle Schools Wildwood Middle
High Schools Eureka Sr. High
School District Rockwood R-Vi
Others
Ownership Private
Acceptable Financing Cash Only, Conventional, FHA, VA
Listing Terms Cash Only, Conventional, FHA, VA
Special Listing Condition Owner Occupied, Renovated, None
Read Less
Want to know what your home might be worth? Contact us for a FREE valuation!

Our team is ready to help you sell your home for the highest possible price ASAP
Bought with Joshua Hunt






