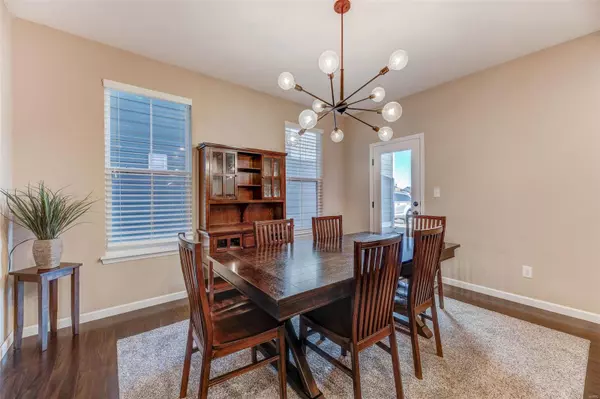$353,000
$359,900
1.9%For more information regarding the value of a property, please contact us for a free consultation.
3181 Canal ST St Charles, MO 63301
4 Beds
4 Baths
2,692 SqFt
Key Details
Sold Price $353,000
Property Type Single Family Home
Sub Type Residential
Listing Status Sold
Purchase Type For Sale
Square Footage 2,692 sqft
Price per Sqft $131
Subdivision New Town At St Chas #10
MLS Listing ID 20082275
Sold Date 02/16/21
Style Other
Bedrooms 4
Full Baths 3
Half Baths 1
Construction Status 7
HOA Fees $70/mo
Year Built 2014
Building Age 7
Lot Size 3,049 Sqft
Acres 0.07
Lot Dimensions 36 x 91
Property Description
Located in the beach district, this charming 2–story home with wrap around front porch has the amenities &upgrades today’s buyer desires. The entry foyer with wood flooring opens to a spacious great room with recessed can lighting.The kitchen features 42-inch white cabinets, granite counters, stainless appliances, a gas range, a pantry cabinet & a center island breakfast bar. The breakfast room boasts stylish lighting & wood floors. A main floor laundry room is located off the kitchen. Upstairs you will find the master suite featuring a ceiling fan & luxury bath. A loft, two bedrooms & a full bath complete the upper level. The lower level with tall pour features a large rec room with huge wet bar, a play area with built-ins, a bedroom & a full bath. Built-in shelving in unfinished L/L & garage provide plenty of storage.The garage features 9 ft ceilings & a full two car drive. Enjoy the amenities of New Town featuring lakes, parks, walking paths, playgrounds & the lovely town hall.
Location
State MO
County St Charles
Area Orchard Farm
Rooms
Basement Egress Window(s), Full, Partially Finished, Concrete, Sleeping Area, Sump Pump
Interior
Interior Features Carpets, Window Treatments, Walk-in Closet(s), Some Wood Floors
Heating Forced Air
Cooling Electric
Fireplaces Type None
Fireplace Y
Appliance Dishwasher, Disposal, Microwave, Gas Oven, Stainless Steel Appliance(s)
Exterior
Parking Features true
Garage Spaces 2.0
Amenities Available Pool, Tennis Court(s), Underground Utilities
Private Pool false
Building
Lot Description Infill Lot, Sidewalks
Story 2
Sewer Public Sewer
Water Public
Architectural Style Traditional
Level or Stories Two
Structure Type Fiber Cement
Construction Status 7
Schools
Elementary Schools Discovery/Orchard Farm
Middle Schools Orchard Farm Middle
High Schools Orchard Farm Sr. High
School District Orchard Farm R-V
Others
Ownership Private
Acceptable Financing Cash Only, Conventional
Listing Terms Cash Only, Conventional
Special Listing Condition None
Read Less
Want to know what your home might be worth? Contact us for a FREE valuation!

Our team is ready to help you sell your home for the highest possible price ASAP
Bought with Joseph Iannone






