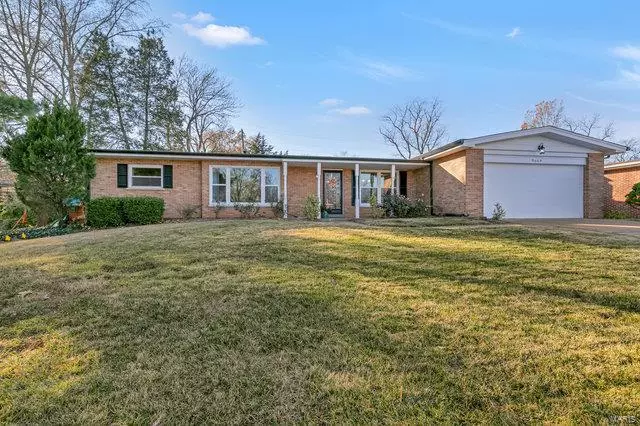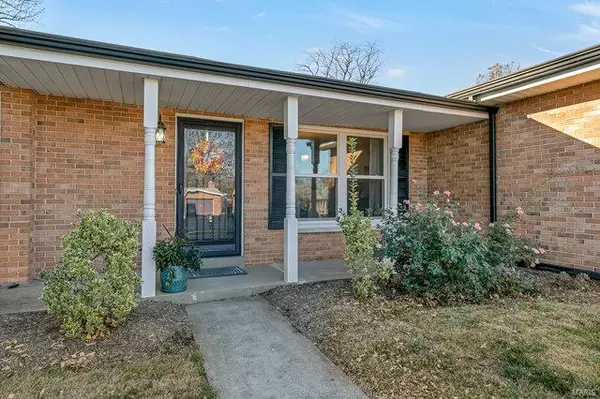$335,000
$314,900
6.4%For more information regarding the value of a property, please contact us for a free consultation.
9069 Crest Oak LN St Louis, MO 63126
3 Beds
3 Baths
1,704 SqFt
Key Details
Sold Price $335,000
Property Type Single Family Home
Sub Type Residential
Listing Status Sold
Purchase Type For Sale
Square Footage 1,704 sqft
Price per Sqft $196
Subdivision South Crestwood Gardens Add 2
MLS Listing ID 20080514
Sold Date 12/22/20
Style Ranch
Bedrooms 3
Full Baths 3
Construction Status 60
Year Built 1960
Building Age 60
Lot Size 10,045 Sqft
Acres 0.2306
Lot Dimensions 120x83x120x83
Property Description
LOCATION, LOCATION, LOCATION! Don't miss this UPDATED ranch in LINDBERGH School District w. QUICK access to the highway, just minutes from downtown Kirkwood, and down the street from CRESTWOOD PARK. Enter this beautiful warm home and be greeted with tons of NATURAL LIGHT from all the LARGE WINDOWS and FRENCH DOORS. Living and dining room space for entertaining or just enjoying a meal together. Outdoors the entertainment can continue year round with a LARGE PARTIALLY COVERED PATIO gas grill, and BRAND NEW privacy fence. This home has so many updates you will want to see in person. Updated kitchen with 42" glazed maple cabinets, GRANITE countertops, TRAVERTINE tile backsplash, STAINLESS STEAL appliances, gas stove, and HARDWOOD FLOORS. All 3 bathrooms have been beautifully remodeled within the last few years featuring new vanities and ORGANIC ceramic tile. A warm family room with EXPOSED BRICK and a wood burning fire place is the perfect for putting your feet up on a cool winter night.
Location
State MO
County St Louis
Area Lindbergh
Rooms
Basement Bathroom in LL, Full, Partially Finished, Rec/Family Area, Sleeping Area
Interior
Interior Features Carpets
Heating Forced Air
Cooling Gas
Fireplaces Number 1
Fireplaces Type Woodburning Fireplce
Fireplace Y
Appliance Dishwasher, Disposal, Gas Oven, Refrigerator
Exterior
Garage true
Garage Spaces 2.0
Waterfront false
Private Pool false
Building
Lot Description Fencing, Wood Fence
Story 1
Sewer Public Sewer
Water Public
Architectural Style Traditional
Level or Stories One
Structure Type Brick
Construction Status 60
Schools
Elementary Schools Long Elem.
Middle Schools Truman Middle School
High Schools Lindbergh Sr. High
School District Lindbergh Schools
Others
Ownership Private
Acceptable Financing Cash Only, Conventional, FHA, VA
Listing Terms Cash Only, Conventional, FHA, VA
Special Listing Condition Owner Occupied, None
Read Less
Want to know what your home might be worth? Contact us for a FREE valuation!

Our team is ready to help you sell your home for the highest possible price ASAP
Bought with Ryan Koppy






