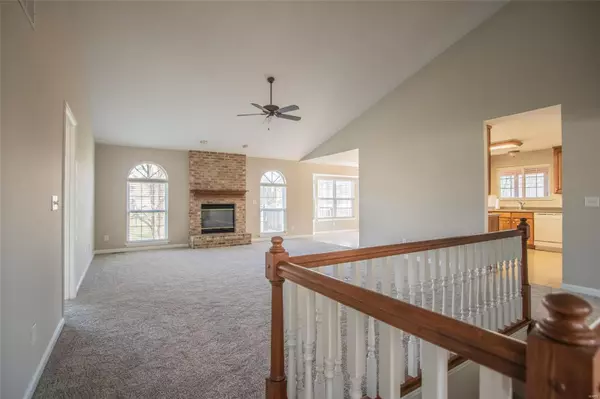$292,000
$285,000
2.5%For more information regarding the value of a property, please contact us for a free consultation.
131 Dardenne Landing CT Dardenne Prairie, MO 63368
3 Beds
3 Baths
3,143 SqFt
Key Details
Sold Price $292,000
Property Type Condo
Sub Type Condo/Coop/Villa
Listing Status Sold
Purchase Type For Sale
Square Footage 3,143 sqft
Price per Sqft $92
Subdivision Dardenne Landing
MLS Listing ID 21000695
Sold Date 02/05/21
Style Ranch
Bedrooms 3
Full Baths 3
Construction Status 20
HOA Fees $170/mo
Year Built 2001
Building Age 20
Lot Size 7,797 Sqft
Acres 0.179
Lot Dimensions .179
Property Description
Wonderful villa on a quiet culdesac. Great floor plan, freshly painted (wall, doors & trim) updated carpet. This home is ready for a new buyer to enjoy. Open floor plan offering a vaulted great room. Cozy brick fireplace gas logs, palladium windows, blinds. The dining room can double as a perfect place for dinner parties or a home office. The kitchen & breakfast rm offers a light & bright appeal plus good cabinet & counter space, 42 inch cabinets, solid surface stove, built in micro, pantry. The breakfast rm offers a nice view plus easy access to the deck & screened in porch which overlooks a large level yard - remember the association takes care of the landscaping so you can relax & enjoy! Master suite with bay window, lg walk in closet, luxury bath with tall vanities, separate shower & large whirlpool tub, easy care tile. Bedrm 2 offers a box bay, pocket door to full bath, plus a walk in closet. The lower level is well designed, look out, family rm, bar, 3rd bedrm & full bath.
Location
State MO
County St Charles
Area Wentzville-Liberty
Rooms
Basement Concrete, Bathroom in LL, Full, Rec/Family Area, Sleeping Area
Interior
Interior Features Open Floorplan, Carpets, Vaulted Ceiling, Walk-in Closet(s)
Heating Forced Air
Cooling Electric
Fireplaces Number 1
Fireplaces Type Gas
Fireplace Y
Appliance Dishwasher, Disposal, Microwave, Electric Oven, Trash Compactor
Exterior
Parking Features true
Garage Spaces 2.0
Amenities Available Underground Utilities
Private Pool false
Building
Lot Description Backs to Comm. Grnd, Cul-De-Sac, Level Lot, Sidewalks, Streetlights
Story 1
Sewer Public Sewer
Water Public
Architectural Style Traditional
Level or Stories One
Structure Type Brick Veneer,Vinyl Siding
Construction Status 20
Schools
Elementary Schools Prairie View Elem.
Middle Schools Frontier Middle
High Schools Liberty
School District Wentzville R-Iv
Others
HOA Fee Include Some Insurance,Maintenance Grounds,Snow Removal,Trash,Water
Ownership Private
Acceptable Financing Cash Only, Conventional, FHA, VA
Listing Terms Cash Only, Conventional, FHA, VA
Special Listing Condition None
Read Less
Want to know what your home might be worth? Contact us for a FREE valuation!

Our team is ready to help you sell your home for the highest possible price ASAP
Bought with Christine Williams






