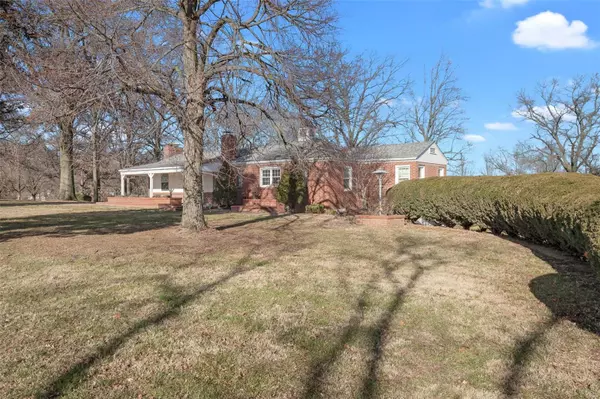$211,000
$210,000
0.5%For more information regarding the value of a property, please contact us for a free consultation.
4615 Robbins Mill Rd Florissant, MO 63034
3 Beds
2 Baths
1,426 SqFt
Key Details
Sold Price $211,000
Property Type Single Family Home
Sub Type Residential
Listing Status Sold
Purchase Type For Sale
Square Footage 1,426 sqft
Price per Sqft $147
Subdivision Cherry Hill Farm
MLS Listing ID 21000486
Sold Date 02/16/21
Style Ranch
Bedrooms 3
Full Baths 2
Construction Status 74
Year Built 1947
Building Age 74
Lot Size 3.000 Acres
Acres 3.0
Lot Dimensions 330 x 451
Property Description
Well maintained ranch home on 3 acres, the yard has wonderful mature trees and open spaces. This spotless ranch home has been well taken care of with many updates throughout the years. The view from every room is amazing. The kitchen features a gas stove, built-in microwave, dishwasher, back splash and upgraded 42 inch cabinets. The breakfast room has 2 built-in hutches & pantry. The family room has newer carpet, beautiful windows and a wood burning fireplace. The sunroom is another living space with lots of light and great views to the yard. There are 3 bedrooms and 2 full bathrooms. The main floor bath has been updated. The lower level has the laundry and tons of storage space. There is a 3 car detached garage on the circle driveway. The yard has a small fenced in area for a pet and the rest is wide open. Roof 2020, Septic 2015, HSA Warranty included in sale. Showings start Friday Jan 8th at 11am.
Location
State MO
County St Louis
Area Hazelwood Central
Rooms
Basement Block, Full, Concrete, Walk-Out Access
Interior
Interior Features Bookcases, Carpets, Window Treatments, Some Wood Floors
Heating Forced Air
Cooling Ceiling Fan(s), Electric
Fireplaces Number 1
Fireplaces Type Woodburning Fireplce
Fireplace Y
Appliance Dishwasher, Disposal, Gas Cooktop, Microwave, Gas Oven
Exterior
Garage true
Garage Spaces 3.0
Waterfront false
Private Pool false
Building
Lot Description Backs to Open Grnd, Chain Link Fence, Fencing, Streetlights
Story 1
Sewer Septic Tank
Water Public
Architectural Style Traditional
Level or Stories One
Structure Type Brick Veneer,Frame
Construction Status 74
Schools
Elementary Schools Barrington Elem.
Middle Schools Central Middle
High Schools Hazelwood Central High
School District Hazelwood
Others
Ownership Private
Acceptable Financing Cash Only, Conventional, FHA
Listing Terms Cash Only, Conventional, FHA
Special Listing Condition None
Read Less
Want to know what your home might be worth? Contact us for a FREE valuation!

Our team is ready to help you sell your home for the highest possible price ASAP
Bought with Collin Baker






