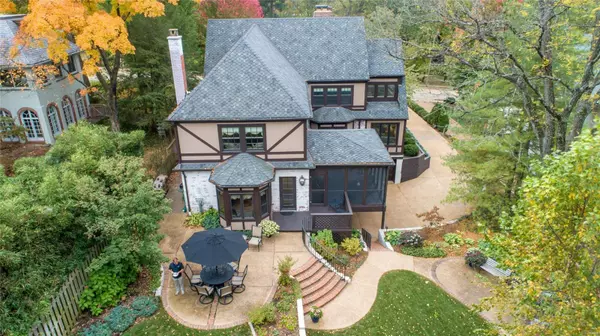$811,000
$789,900
2.7%For more information regarding the value of a property, please contact us for a free consultation.
411 W Swon AVE Webster Groves, MO 63119
3 Beds
3 Baths
3,409 SqFt
Key Details
Sold Price $811,000
Property Type Single Family Home
Sub Type Residential
Listing Status Sold
Purchase Type For Sale
Square Footage 3,409 sqft
Price per Sqft $237
Subdivision New Helfenstein Park
MLS Listing ID 20076664
Sold Date 12/09/20
Style Other
Bedrooms 3
Full Baths 2
Half Baths 1
Construction Status 90
Year Built 1930
Building Age 90
Lot Size 0.301 Acres
Acres 0.3013
Lot Dimensions 76X177
Property Description
Reminiscent of a country manor, this 3 bed, 2.5 bath Tudor is full of old world charm. Magnificent curb appeal and lush landscaping lead inside where you'll discover the past has been perfectly blended with the present with elaborate renaissance embellishments and architectural details. There are gleaming hardwoods, a perfectly planned kitchen, and over-sized main floor family room. The living room is anchored by a gothic-influenced fireplace and has two sets of French doors leading to the light-filled sunroom. Up the iron-spindled staircase are 3 ample bedrooms, including the luxury master suite with vaulted, beamed ceiling, full bath with jetted tub, and walk-in closet with custom organizers. The outdoor living spaces start at the screened porch off the family room and lead to a large patio, perfect for al fresco dining, or a fanned staircase to the second patio in the lower portion of the fenced, back yard. This home is full of storage options and, did I mention, a 4-car garage?
Location
State MO
County St Louis
Area Webster Groves
Rooms
Basement Full, Sump Pump, Walk-Out Access
Interior
Interior Features Center Hall Plan, High Ceilings, Historic/Period Mlwk, Carpets, Window Treatments, Vaulted Ceiling, Walk-in Closet(s), Some Wood Floors
Heating Forced Air, Radiator(s), Zoned
Cooling Electric
Fireplaces Number 2
Fireplaces Type Woodburning Fireplce
Fireplace Y
Appliance Dishwasher, Disposal, Microwave, Gas Oven, Stainless Steel Appliance(s)
Exterior
Garage true
Garage Spaces 4.0
Waterfront false
Private Pool false
Building
Lot Description Sidewalks, Wood Fence
Story 2
Sewer Public Sewer
Water Public
Architectural Style Tudor
Level or Stories Two
Structure Type Brick,Stucco
Construction Status 90
Schools
Elementary Schools Bristol Elem.
Middle Schools Hixson Middle
High Schools Webster Groves High
School District Webster Groves
Others
Ownership Private
Acceptable Financing Cash Only, Conventional
Listing Terms Cash Only, Conventional
Special Listing Condition None
Read Less
Want to know what your home might be worth? Contact us for a FREE valuation!

Our team is ready to help you sell your home for the highest possible price ASAP
Bought with Deborah Dutton






