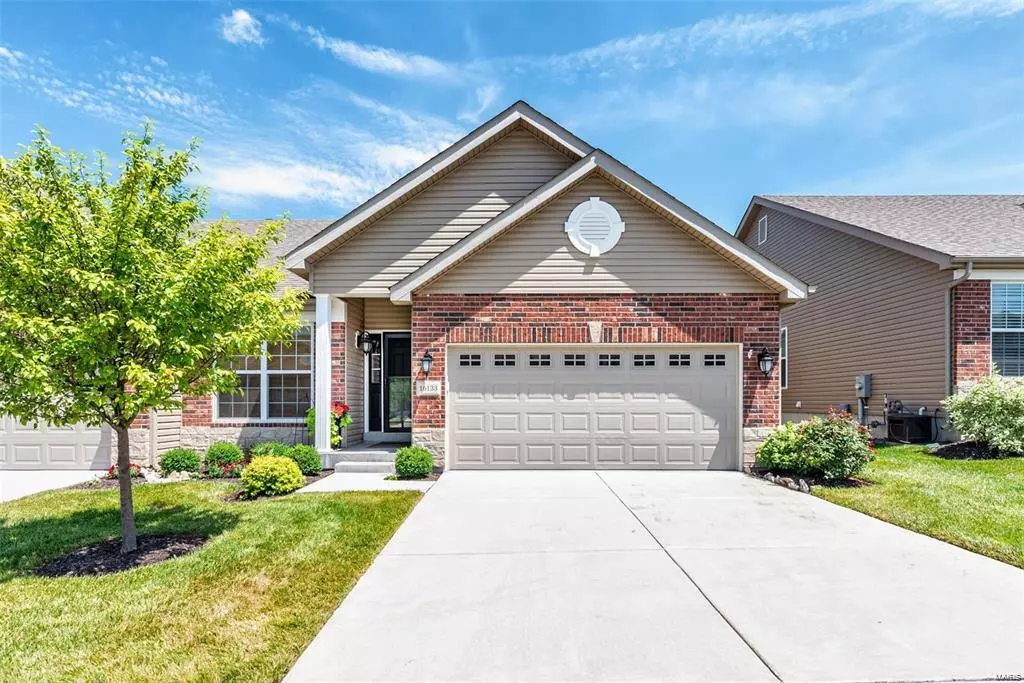$349,900
$349,900
For more information regarding the value of a property, please contact us for a free consultation.
16133 Amber Vista DR Ballwin, MO 63021
2 Beds
3 Baths
2,030 SqFt
Key Details
Sold Price $349,900
Property Type Condo
Sub Type Condo/Coop/Villa
Listing Status Sold
Purchase Type For Sale
Square Footage 2,030 sqft
Price per Sqft $172
Subdivision Amber Trails
MLS Listing ID 21014144
Sold Date 05/14/21
Style Villa
Bedrooms 2
Full Baths 3
Construction Status 3
HOA Fees $150/mo
Year Built 2018
Building Age 3
Lot Size 4,008 Sqft
Acres 0.092
Lot Dimensions 4,008 sf
Property Description
An interior designer lives here w/ all of the custom details through out this gorgeous villa! Beautiful lighting through out & the seller has completely transformed this home with a custom fireplace and beautiful backsplash in the kitchen. You’ll find her designers tough all through out this villa, even in the garage! Wonderful Open Floor plan w/ Gourmet Kitchen, Vaulted Ceilings in Kitchen, Family Room & Master Bdrm, Granite Kitchen Counters, Large Kitchen Island w/ Breakfast Bar, Stainless Steel upgraded Kitchen Appliances w/ Double Oven & Gas Cooktop, upgraded Cabinets, 42" Tall Kitchen Wall Cabinets, Gas Fireplace w/ custom Mantel, Bay Windows in Master Bdrm, Adult Height Vanities in Bthrms, Double Sinks in Master Bthrm, Walk In Shower w/ Marble Seat, double closets & a pocket door. Seller finishes the LL w/ full bath, top of the line laminate flooring, egress window & it’s completely open w/ a wall could easily have a 3rd bedroom in LL.
Location
State MO
County St Louis
Area Eureka
Rooms
Basement Concrete, Bathroom in LL, Full, Partially Finished, Rec/Family Area, Sump Pump
Interior
Interior Features Open Floorplan, Vaulted Ceiling, Walk-in Closet(s)
Heating Forced Air
Cooling Electric
Fireplaces Number 1
Fireplaces Type Gas
Fireplace Y
Appliance Dishwasher, Disposal, Microwave, Gas Oven
Exterior
Parking Features true
Garage Spaces 2.0
Amenities Available High Speed Conn., Underground Utilities, Trail(s)
Private Pool false
Building
Lot Description Sidewalks, Streetlights
Story 1
Builder Name McBride & Son
Sewer Public Sewer
Water Public
Architectural Style Traditional
Level or Stories One
Structure Type Brk/Stn Veneer Frnt,Frame,Vinyl Siding
Construction Status 3
Schools
Elementary Schools Ridge Meadows Elem.
Middle Schools Lasalle Springs Middle
High Schools Eureka Sr. High
School District Rockwood R-Vi
Others
HOA Fee Include Some Insurance,Maintenance Grounds,Snow Removal
Ownership Private
Acceptable Financing Cash Only, Conventional, RRM/ARM
Listing Terms Cash Only, Conventional, RRM/ARM
Special Listing Condition None
Read Less
Want to know what your home might be worth? Contact us for a FREE valuation!

Our team is ready to help you sell your home for the highest possible price ASAP
Bought with Tracy Ellis






