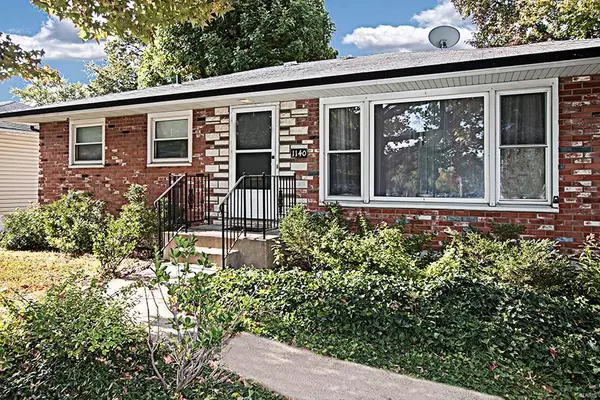$89,990
$89,990
For more information regarding the value of a property, please contact us for a free consultation.
1140 Lindsay LN Florissant, MO 63031
2 Beds
2 Baths
1,588 SqFt
Key Details
Sold Price $89,990
Property Type Single Family Home
Sub Type Residential
Listing Status Sold
Purchase Type For Sale
Square Footage 1,588 sqft
Price per Sqft $56
Subdivision Florisota 2
MLS Listing ID 20074511
Sold Date 11/16/20
Style Ranch
Bedrooms 2
Full Baths 1
Half Baths 1
Construction Status 65
Year Built 1955
Building Age 65
Lot Size 7,501 Sqft
Acres 0.1722
Lot Dimensions 60x125
Property Description
Family of Original Owners Selling this well maintained Florissant Ranch home. originally a 3 bedroom 1.5 bath, 1 bedroom was converted to a dining room. Wood floors in the living room, large picture window, white built-in cabinets & power for flat screen TV. Kitchen has solid surface counter tops, several cabinets, electric range, dishwasher, refrigerator & stainless sink. The home has a finished LL, large enough for pool table and/or rec room, built-in bar, storage area, closets, laundry area & a 1/2 bath. Newer vinyl tilt-in windows throughout (transferable warranty), Newer HVAC, Toilet, vanity and Dishwasher. Roof is estimated at 15 years. Property SOLD AS_IS, good condition use Special Sale contract NO Florissant Inspection will be provided to Buyers. 1 car garage, driveway can hold additional car, large level fence yard. Walk to McCurdy Elementary school just 2 blocks away, close to shopping, ground transportation & places of worship! Don't delay this home is priced to sale!
Location
State MO
County St Louis
Area Hazelwood West
Rooms
Basement Bathroom in LL, Full, Daylight/Lookout Windows, Rec/Family Area
Interior
Interior Features Bookcases, Some Wood Floors
Heating Forced Air
Cooling Ceiling Fan(s), Electric
Fireplace Y
Appliance Disposal
Exterior
Garage true
Garage Spaces 1.0
Waterfront false
Private Pool false
Building
Lot Description Chain Link Fence, Level Lot, Sidewalks, Streetlights
Story 1
Sewer Public Sewer
Water Public
Architectural Style Traditional
Level or Stories One
Structure Type Brick Veneer
Construction Status 65
Schools
Elementary Schools Mccurdy Elem.
Middle Schools Northwest Middle
High Schools Hazelwood West High
School District Hazelwood
Others
Ownership Private
Acceptable Financing Cash Only
Listing Terms Cash Only
Special Listing Condition None
Read Less
Want to know what your home might be worth? Contact us for a FREE valuation!

Our team is ready to help you sell your home for the highest possible price ASAP
Bought with Trisha Wolf






