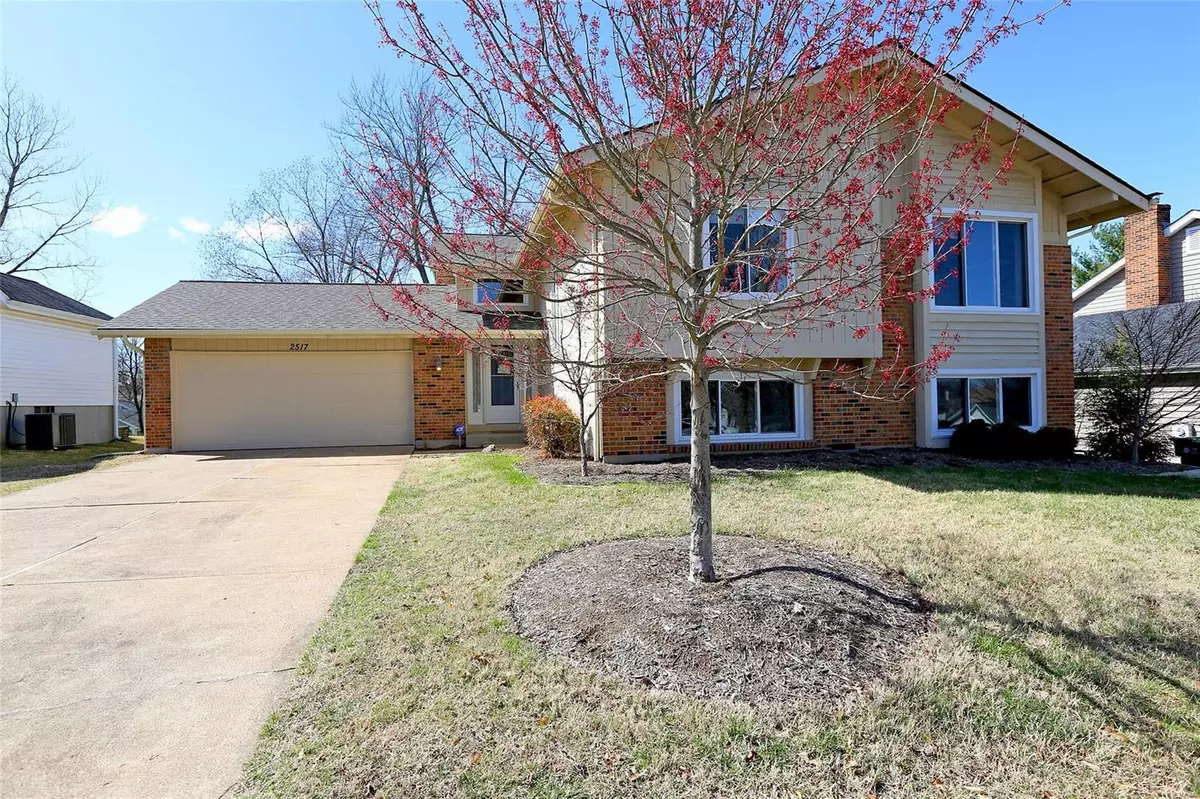$315,000
$295,000
6.8%For more information regarding the value of a property, please contact us for a free consultation.
2517 Forest Leaf Pkwy Wildwood, MO 63011
3 Beds
3 Baths
2,062 SqFt
Key Details
Sold Price $315,000
Property Type Single Family Home
Sub Type Residential
Listing Status Sold
Purchase Type For Sale
Square Footage 2,062 sqft
Price per Sqft $152
Subdivision Evergreen 2
MLS Listing ID 21017397
Sold Date 05/07/21
Style Split Foyer
Bedrooms 3
Full Baths 3
Construction Status 42
Year Built 1979
Building Age 42
Lot Size 10,890 Sqft
Acres 0.25
Lot Dimensions 74X147
Property Description
You will Love this beautiful home w/open floor plan & plenty of space for family gatherings or sophisticated entertaining. Gorgeous red oak flooring spans the open layout of the main living area. The stylish kitchen features custom cabinetry, stainless appl & a HUGE walk in pantry. The kitchen is open to breakfast room & family rm leading to large deck overlooking the private backyard. The master bedrm has plenty of closet space w/custom shelving & includes a master bath w/shower & marble floor. 2 more bedrms are serviced by a hall bath. Enjoy the awesome LL rec rm w/firepl, & additl playroom, office or transform it into a bedrm. There is a full bathrm w/shower adjacent to the rec rm & playrm/office. Also from the LL W/O to covered patio & fenced in backyard. The LL has plenty of storage space & laundry rm area. LL is perfect for additl living space for all your needs. More...Refrigerator incl, Newer roof, newer windows, fresh exterior paint & attached garage. Close to shopping, Parks!
Location
State MO
County St Louis
Area Lafayette
Rooms
Basement Bathroom in LL, Full, Partially Finished, Concrete, Rec/Family Area, Walk-Out Access
Interior
Interior Features Open Floorplan, Carpets, Some Wood Floors
Heating Forced Air
Cooling Electric, Gas
Fireplaces Number 1
Fireplaces Type Woodburning Fireplce
Fireplace Y
Appliance Dishwasher, Disposal, Electric Cooktop, Microwave, Stainless Steel Appliance(s)
Exterior
Parking Features true
Garage Spaces 2.0
Private Pool false
Building
Lot Description Fencing, Sidewalks
Sewer Public Sewer
Water Public
Architectural Style Traditional
Level or Stories Multi/Split
Structure Type Brick Veneer,Frame
Construction Status 42
Schools
Elementary Schools Green Pines Elem.
Middle Schools Wildwood Middle
High Schools Lafayette Sr. High
School District Rockwood R-Vi
Others
Ownership Private
Acceptable Financing Cash Only, Conventional, FHA, VA
Listing Terms Cash Only, Conventional, FHA, VA
Special Listing Condition None
Read Less
Want to know what your home might be worth? Contact us for a FREE valuation!

Our team is ready to help you sell your home for the highest possible price ASAP
Bought with Helen Reid






