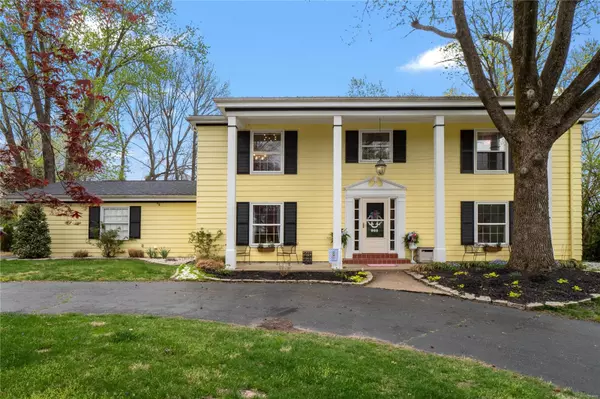$352,000
$359,900
2.2%For more information regarding the value of a property, please contact us for a free consultation.
163 Southdown DR Chesterfield, MO 63017
4 Beds
3 Baths
2,624 SqFt
Key Details
Sold Price $352,000
Property Type Single Family Home
Sub Type Residential
Listing Status Sold
Purchase Type For Sale
Square Footage 2,624 sqft
Price per Sqft $134
Subdivision River Bend Estates 2Nd Add
MLS Listing ID 21001979
Sold Date 05/13/21
Style Other
Bedrooms 4
Full Baths 2
Half Baths 1
Construction Status 58
HOA Fees $7/ann
Year Built 1963
Building Age 58
Lot Size 0.348 Acres
Acres 0.348
Property Description
Welcome home to this adorable colonial 2-story in highly sought-after River Bend! Nestled on a spacious lot and quiet street, this beautiful home boasts updates galore! With an incredibly open layout on the main floor, enjoy the oversized living room complete with a large, wood-burning fp, and stunning wet bar w/ granite counters and beverage cooler! Step right out of the living room into the private fenced backyard that backs to common ground and trees! Head on over to the kitchen & explore the open kitchen/breakfast/hearth room set-up! Kitchen ft. modern updates incl. custom cabinetry w/ gorgeous mouldings, stainless appliances, double oven, white subway tile, mixed metal fixtures, new coffee bar & more! Off the kitchen, you'll find the mud room, main fl. laundry, & 2 car garage. All 4 bedrooms are on the upper level w/ master suite complete w/ private bath, dual sinks. Don't miss out on this one. Schedule a showing today!
Location
State MO
County St Louis
Area Parkway Central
Rooms
Basement None, Slab
Interior
Interior Features Wet Bar, Some Wood Floors
Heating Forced Air, Zoned
Cooling Ceiling Fan(s), Electric
Fireplaces Number 2
Fireplaces Type Electric, Woodburning Fireplce
Fireplace Y
Appliance Dishwasher, Disposal, Double Oven, Gas Cooktop, Microwave, Stainless Steel Appliance(s)
Exterior
Parking Features true
Garage Spaces 2.0
Private Pool false
Building
Lot Description Backs to Comm. Grnd, Fencing, Level Lot
Story 2
Sewer Public Sewer
Water Public
Architectural Style Colonial, Traditional
Level or Stories Two
Structure Type Frame,Vinyl Siding
Construction Status 58
Schools
Elementary Schools River Bend Elem.
Middle Schools Central Middle
High Schools Parkway Central High
School District Parkway C-2
Others
Ownership Owner by Contract
Acceptable Financing Cash Only, Conventional, FHA, VA
Listing Terms Cash Only, Conventional, FHA, VA
Special Listing Condition Owner Occupied, None
Read Less
Want to know what your home might be worth? Contact us for a FREE valuation!

Our team is ready to help you sell your home for the highest possible price ASAP
Bought with Amy Prusinowski






