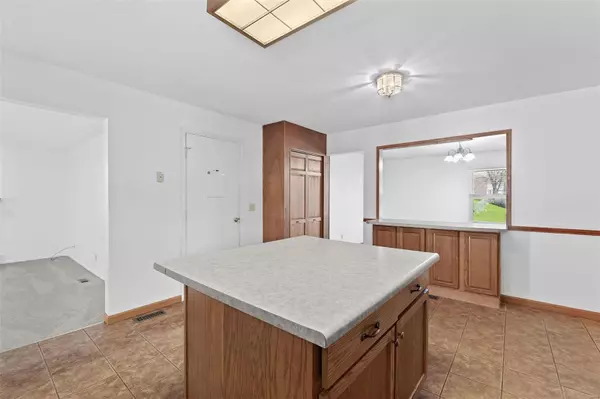$250,000
$255,000
2.0%For more information regarding the value of a property, please contact us for a free consultation.
402 Kimberly LN St Peters, MO 63376
3 Beds
2 Baths
1,842 SqFt
Key Details
Sold Price $250,000
Property Type Single Family Home
Sub Type Residential
Listing Status Sold
Purchase Type For Sale
Square Footage 1,842 sqft
Price per Sqft $135
Subdivision Parkwoods North #2
MLS Listing ID 21019964
Sold Date 05/07/21
Style Ranch
Bedrooms 3
Full Baths 2
Construction Status 37
Year Built 1984
Building Age 37
Lot Size 10,542 Sqft
Acres 0.242
Lot Dimensions irr
Property Description
MOVE IN READY ranch with many updates! NEW ROOF! Enjoy sipping your morning coffee on the covered front porch. Bright & open floor plan. Nice sized great room with gas fireplace. The eat-in kitchen boasts ample cabinet/counter space, SS appliances, pantry, & center island. There is a separate dining room off the kitchen. There are 3 bedrooms & 2 baths on the main floor. The Master Bedroom Suite has a gorgeous, renovated bath with a walk in tile shower. Brand new carpet on the main floor. Recreation room in the lower level with a huge walk in closet. Laundry in LL, with slop sink, washer & dryer to stay if new Buyer would like them. Other updates: fence, drop ceiling/lights in LL rec room, new interior doors, hot water heater, gutters, windows, AC, full exterior paint, some interior painting, & garbage disposal. Plenty of room for the kids & dogs to play in the fully fenced backyard. Huge covered back porch for shade. The gas fire pit & BBQ grill to stay. Great location, Welcome Home!
Location
State MO
County St Charles
Area Francis Howell Cntrl
Rooms
Basement Full, Partially Finished, Rec/Family Area, Bath/Stubbed
Interior
Interior Features Open Floorplan
Heating Forced Air, Humidifier
Cooling Attic Fan, Electric
Fireplaces Number 1
Fireplaces Type Gas
Fireplace Y
Appliance Grill, Dishwasher, Disposal, Dryer, Microwave, Electric Oven, Washer
Exterior
Parking Features true
Garage Spaces 2.0
Private Pool false
Building
Lot Description Fencing
Story 1
Sewer Public Sewer
Water Public
Architectural Style Traditional
Level or Stories One
Structure Type Brick Veneer,Cedar
Construction Status 37
Schools
Elementary Schools Fairmount Elem.
Middle Schools Saeger Middle
High Schools Francis Howell Central High
School District Francis Howell R-Iii
Others
Ownership Private
Acceptable Financing Cash Only, Conventional, FHA, VA
Listing Terms Cash Only, Conventional, FHA, VA
Special Listing Condition None
Read Less
Want to know what your home might be worth? Contact us for a FREE valuation!

Our team is ready to help you sell your home for the highest possible price ASAP
Bought with Stephanie Davis






